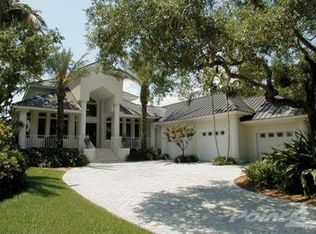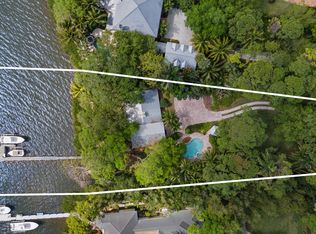Sold for $8,150,000
$8,150,000
5488 Pennock Point Road, Jupiter, FL 33458
4beds
4,136sqft
Single Family Residence
Built in 1988
0.66 Acres Lot
$7,963,700 Zestimate®
$1,971/sqft
$7,821 Estimated rent
Home value
$7,963,700
$7.09M - $8.92M
$7,821/mo
Zestimate® history
Loading...
Owner options
Explore your selling options
What's special
Welcome to this exquisite single-family waterfront estate located on the highly desirable Pennock Point. Nestled behind the privacy of gated entry, this residence has been completely renovated to showcase fine finishes and meticulous attention to detail throughout, offering a perfect blend of sophistication and comfort. Expansive windows frame breathtaking wide-open water views with over 100' of pristine frontage, while a new dock with a 16,000 lb boat lift and jet ski dock invites endless adventures on the water. The professionally landscaped grounds are adorned with magnificent mature trees, creating a serene and picturesque setting that embodies the essence of luxury living.
Zillow last checked: 8 hours ago
Listing updated: September 23, 2025 at 08:20am
Listed by:
Richard Hutton 561-236-2066,
One Sotheby's International Re
Bought with:
Joshua McDonald
NextHome Real Estate Executives
Source: BeachesMLS,MLS#: RX-11042555 Originating MLS: Beaches MLS
Originating MLS: Beaches MLS
Facts & features
Interior
Bedrooms & bathrooms
- Bedrooms: 4
- Bathrooms: 5
- Full bathrooms: 4
- 1/2 bathrooms: 1
Primary bedroom
- Description: Master Bedroom
- Level: 1
- Area: 340 Square Feet
- Dimensions: 20 x 17
Bedroom 2
- Level: 1
- Area: 187.5 Square Feet
- Dimensions: 15 x 12.5
Bedroom 3
- Level: 1
- Area: 183.75 Square Feet
- Dimensions: 14.7 x 12.5
Bedroom 4
- Level: 1
- Area: 169 Square Feet
- Dimensions: 13 x 13
Dining room
- Level: 1
- Area: 247 Square Feet
- Dimensions: 19 x 13
Family room
- Level: 1
- Area: 399 Square Feet
- Dimensions: 21 x 19
Kitchen
- Description: Kitchen
- Level: 1
- Area: 256 Square Feet
- Dimensions: 16 x 16
Living room
- Description: Living Room
- Level: 1
- Area: 247 Square Feet
- Dimensions: 19 x 13
Patio
- Description: Patio/Balcony
- Level: 2
- Area: 300 Square Feet
- Dimensions: 25 x 12
Porch
- Level: 1
- Area: 338 Square Feet
- Dimensions: 26 x 13
Utility room
- Level: 1
- Area: 96 Square Feet
- Dimensions: 12 x 8
Heating
- Central, Electric, Fireplace(s)
Cooling
- Central Air, Electric
Appliances
- Included: Dishwasher, Disposal, Dryer, Ice Maker, Gas Range, Refrigerator, Washer, Electric Water Heater, Gas Water Heater
- Laundry: Inside
Features
- Ctdrl/Vault Ceilings, Entry Lvl Lvng Area, Entrance Foyer, Kitchen Island, Pantry, Split Bedroom, Volume Ceiling, Walk-In Closet(s), Wet Bar
- Flooring: Marble, Wood
- Windows: Blinds, Casement, Hurricane Windows, Sliding, Thermal, Impact Glass (Complete)
- Has fireplace: Yes
Interior area
- Total structure area: 6,584
- Total interior livable area: 4,136 sqft
Property
Parking
- Total spaces: 3
- Parking features: Driveway, Garage - Attached, Auto Garage Open
- Attached garage spaces: 3
- Has uncovered spaces: Yes
Features
- Stories: 2
- Patio & porch: Covered Patio, Open Porch, Screen Porch
- Exterior features: Auto Sprinkler, Built-in Barbecue, Covered Balcony, Outdoor Shower, Screened Balcony, Outdoor Kitchen, Well Sprinkler, Dock
- Has private pool: Yes
- Pool features: In Ground
- Fencing: Fenced
- Has view: Yes
- View description: River
- Has water view: Yes
- Water view: River
- Waterfront features: Navigable Water, Ocean Access, River Front
- Frontage length: 107
Lot
- Size: 0.66 Acres
- Features: 1/2 to < 1 Acre, Wooded
Details
- Additional structures: Workshop
- Parcel number: 00424035010080010
- Zoning: RS
- Other equipment: Generator Hookup, Generator, Purifier, Permanent Generator (Partial Coverage)
Construction
Type & style
- Home type: SingleFamily
- Architectural style: Key West
- Property subtype: Single Family Residence
Materials
- CBS, Frame
- Roof: Metal,Wood Truss/Raft
Condition
- Resale
- New construction: No
- Year built: 1988
Utilities & green energy
- Electric: Elec Panel for Portable Power
- Gas: Gas Bottle
- Sewer: Public Sewer
- Water: Public
- Utilities for property: Cable Connected, Electricity Connected, Gas Bottle
Community & neighborhood
Security
- Security features: Security Gate, Security Lights, Security System Owned, Closed Circuit Camera(s), Smoke Detector(s)
Community
- Community features: Bike - Jog, Boating, No Membership Avail
Location
- Region: Jupiter
- Subdivision: Pennock Point
Other
Other facts
- Listing terms: Cash,Conventional
Price history
| Date | Event | Price |
|---|---|---|
| 6/11/2025 | Listing removed | $8,300,000$2,007/sqft |
Source: | ||
| 5/30/2025 | Listed for sale | $8,300,000+1.8%$2,007/sqft |
Source: | ||
| 1/31/2025 | Sold | $8,150,000-1.8%$1,971/sqft |
Source: | ||
| 12/5/2024 | Listed for sale | $8,300,000+228.7%$2,007/sqft |
Source: | ||
| 1/12/2018 | Sold | $2,525,000-4.7%$610/sqft |
Source: | ||
Public tax history
| Year | Property taxes | Tax assessment |
|---|---|---|
| 2024 | $41,320 +2.2% | $2,537,896 +3% |
| 2023 | $40,442 +0.5% | $2,463,977 +3% |
| 2022 | $40,258 +1.4% | $2,392,211 +4.5% |
Find assessor info on the county website
Neighborhood: 33458
Nearby schools
GreatSchools rating
- 8/10Limestone Creek Elementary SchoolGrades: PK-5Distance: 1.2 mi
- 8/10Jupiter Middle SchoolGrades: 6-8Distance: 3 mi
- 7/10Jupiter High SchoolGrades: 9-12Distance: 3.9 mi
Schools provided by the listing agent
- Middle: Jupiter Middle School
- High: Jupiter High School
Source: BeachesMLS. This data may not be complete. We recommend contacting the local school district to confirm school assignments for this home.
Get a cash offer in 3 minutes
Find out how much your home could sell for in as little as 3 minutes with a no-obligation cash offer.
Estimated market value
$7,963,700

