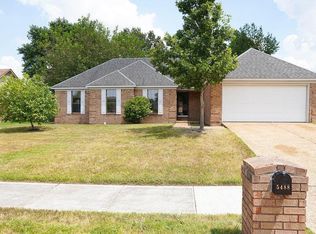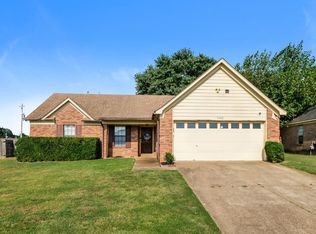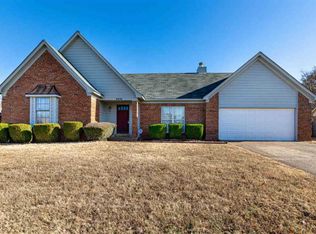Sold for $240,000
$240,000
5488 Ross Rd, Memphis, TN 38141
3beds
1,431sqft
Single Family Residence
Built in 1991
0.27 Acres Lot
$-- Zestimate®
$168/sqft
$1,567 Estimated rent
Home value
Not available
Estimated sales range
Not available
$1,567/mo
Zestimate® history
Loading...
Owner options
Explore your selling options
What's special
Welcome Home! This 3-bedroom, 2-bathroom home has been updated with new luxury vinyl tile, new windows, new lighting, new kitchen countertops and more… All appliances remain. Neighborhood amenities include walking trails, tennis courts, lakes, picnic areas with shelters and playgrounds. NO CITY TAXES!
Zillow last checked: 8 hours ago
Listing updated: October 02, 2025 at 12:21pm
Listed by:
Jean Miller,
KAIZEN Realty, LLC
Bought with:
Lydia J Nance
BEST Real Estate Company
Source: MAAR,MLS#: 10204009
Facts & features
Interior
Bedrooms & bathrooms
- Bedrooms: 3
- Bathrooms: 2
- Full bathrooms: 2
Primary bedroom
- Features: Walk-In Closet(s), Vaulted/Coffered Ceiling, Tile Floor
- Level: First
- Width: 0
Bedroom 2
- Features: Walk-In Closet(s), Shared Bath
- Level: First
Bedroom 3
- Features: Walk-In Closet(s), Shared Bath
- Level: First
Primary bathroom
- Features: Double Vanity, Vaulted/Coffered Ceiling, Tile Floor, Full Bath
Dining room
- Width: 0
Kitchen
- Features: Updated/Renovated Kitchen, Eat-in Kitchen, Washer/Dryer Connections
Living room
- Features: Separate Living Room
- Width: 0
Den
- Width: 0
Heating
- Central
Cooling
- Central Air
Features
- All Bedrooms Down, Renovated Bathroom, Double Vanity Bath, 2 Full Primary Baths, Jacuzzi, Textured Ceiling, Square Feet Source: AutoFill (MAARdata) or Public Records (Cnty Assessor Site)
- Flooring: Vinyl
- Doors: Storm Door(s)
- Windows: Aluminum Frames
- Number of fireplaces: 1
Interior area
- Total interior livable area: 1,431 sqft
Property
Parking
- Total spaces: 2
- Parking features: Garage Door Opener, Garage Faces Front
- Has garage: Yes
- Covered spaces: 2
Features
- Stories: 1
- Patio & porch: Covered Patio
- Pool features: None
- Fencing: Wood,Wood Fence
Lot
- Size: 0.27 Acres
- Dimensions: 75 x 146
- Features: Level
Details
- Parcel number: D0255I E00006
Construction
Type & style
- Home type: SingleFamily
- Architectural style: Ranch
- Property subtype: Single Family Residence
Materials
- Brick Veneer, Vinyl Siding
Condition
- New construction: No
- Year built: 1991
Community & neighborhood
Location
- Region: Memphis
- Subdivision: Village Of Bennington Forest Ph Xx111
HOA & financial
HOA
- Has HOA: Yes
- HOA fee: $270 annually
Other
Other facts
- Price range: $240K - $240K
Price history
| Date | Event | Price |
|---|---|---|
| 9/30/2025 | Sold | $240,000+0%$168/sqft |
Source: | ||
| 8/26/2025 | Pending sale | $239,900$168/sqft |
Source: | ||
| 8/21/2025 | Listed for sale | $239,900+293.9%$168/sqft |
Source: | ||
| 1/10/2013 | Sold | $60,900+10.7%$43/sqft |
Source: | ||
| 11/1/2012 | Listed for sale | $55,000-43.8%$38/sqft |
Source: Fast Track Realty, LLC #3258959 Report a problem | ||
Public tax history
| Year | Property taxes | Tax assessment |
|---|---|---|
| 2025 | $1,428 +3.3% | $53,100 +30.2% |
| 2024 | $1,382 | $40,775 |
| 2023 | $1,382 | $40,775 |
Find assessor info on the county website
Neighborhood: 38141
Nearby schools
GreatSchools rating
- 5/10Highland Oaks Elementary SchoolGrades: PK-5Distance: 1.4 mi
- 4/10Highland Oaks Middle SchoolGrades: 6-8Distance: 1.5 mi
- 3/10Southwind High SchoolGrades: 9-12Distance: 2.7 mi
Get pre-qualified for a loan
At Zillow Home Loans, we can pre-qualify you in as little as 5 minutes with no impact to your credit score.An equal housing lender. NMLS #10287.


