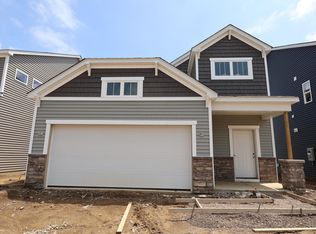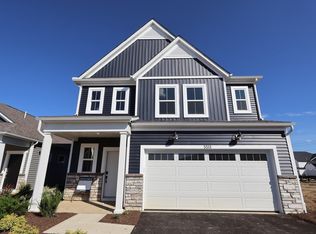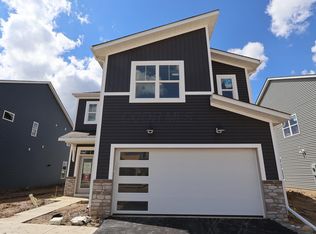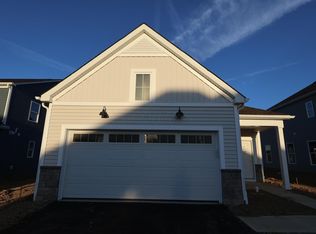Sold for $502,010
$502,010
5488 Valleydale Rd, Powell, OH 43065
3beds
2,417sqft
Single Family Residence
Built in 2025
6,098.4 Square Feet Lot
$507,600 Zestimate®
$208/sqft
$2,833 Estimated rent
Home value
$507,600
$462,000 - $553,000
$2,833/mo
Zestimate® history
Loading...
Owner options
Explore your selling options
What's special
Welcome to 5488 Valleydale Road in Powell, Ohio, where modern elegance meets comfort. This brand-new home showcases 3 bedrooms, 2.5 bathrooms, and 2,417 square feet of thoughtfully designed living space.
The open-concept floorplan invites you in with an airy, expansive feel. From the bright, welcoming living room to the modern kitchen at the heart of the home, every detail has been crafted to enhance daily life. The kitchen boasts sleek cabinetry, a spacious island, and modern finishes—ideal for both casual family meals and entertaining guests.
The added morning room provides additional space for relaxing or entertaining while brining in extra natural light. Enjoy the private study right off the living room to use as a home office, study space, or whatever suits your family's needs.
Upstairs, escape to the owner's suite, where your private en-suite bath awaits—a luxurious haven to recharge. The remaining bedrooms are equally inviting, offering flexibility for family, guests, or even a home office. Enjoy the ease of having a second-floor laundry room right around the corner from all the bedrooms.
The property also features a versatile backyard ready for your personal touch. Imagine hosting summer barbecues, creating a serene garden retreat, or simply enjoying peaceful evenings under the stars.
Designed with contemporary living in mind, this home blends quality craftsmanship with modern aesthetics. Every inch of the house reflects a dedication to both beauty and function, ensuring a space you'll love to live in for years to come.
Zillow last checked: 8 hours ago
Listing updated: September 25, 2025 at 11:43am
Listed by:
Daniel V Tartabini 614-321-1139,
New Advantage, LTD
Bought with:
Daniel V Tartabini, 2012000878
New Advantage, LTD
Source: Columbus and Central Ohio Regional MLS ,MLS#: 225028621
Facts & features
Interior
Bedrooms & bathrooms
- Bedrooms: 3
- Bathrooms: 3
- Full bathrooms: 2
- 1/2 bathrooms: 1
Heating
- Forced Air
Cooling
- Central Air
Features
- Flooring: Carpet, Ceramic/Porcelain, Vinyl
- Windows: Insulated Windows
- Has fireplace: Yes
- Fireplace features: Direct Vent
- Common walls with other units/homes: No Common Walls
Interior area
- Total structure area: 2,417
- Total interior livable area: 2,417 sqft
Property
Parking
- Total spaces: 2
- Parking features: Garage Door Opener, Attached
- Attached garage spaces: 2
Features
- Levels: Two
- Patio & porch: Patio
Lot
- Size: 6,098 sqft
Details
- Parcel number: 41934004028000
- Special conditions: Standard
Construction
Type & style
- Home type: SingleFamily
- Architectural style: Farmhouse
- Property subtype: Single Family Residence
Materials
- Foundation: Slab
Condition
- New construction: Yes
- Year built: 2025
Details
- Warranty included: Yes
Utilities & green energy
- Sewer: Public Sewer
- Water: Public
Community & neighborhood
Location
- Region: Powell
- Subdivision: Clarkshaw Crossing
HOA & financial
HOA
- Has HOA: Yes
- HOA fee: $500 annually
- Amenities included: Bike/Walk Path, Park, Sidewalk
Other
Other facts
- Listing terms: Other,VA Loan,FHA,Conventional
Price history
| Date | Event | Price |
|---|---|---|
| 9/24/2025 | Sold | $502,010$208/sqft |
Source: | ||
| 8/11/2025 | Pending sale | $502,010$208/sqft |
Source: | ||
| 8/4/2025 | Price change | $502,010-1%$208/sqft |
Source: | ||
| 7/31/2025 | Price change | $507,010+1%$210/sqft |
Source: | ||
| 7/30/2025 | Price change | $502,010-1%$208/sqft |
Source: | ||
Public tax history
Tax history is unavailable.
Neighborhood: 43065
Nearby schools
GreatSchools rating
- 7/10Liberty Tree Elementary SchoolGrades: PK-5Distance: 1.4 mi
- 8/10Hyatts Middle SchoolGrades: 6-8Distance: 1.5 mi
- 8/10Olentangy Berlin High SchoolGrades: 9-12Distance: 5 mi
Get a cash offer in 3 minutes
Find out how much your home could sell for in as little as 3 minutes with a no-obligation cash offer.
Estimated market value
$507,600



