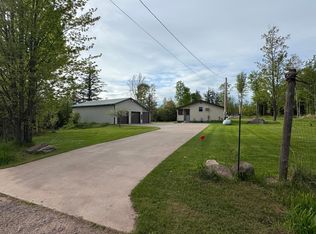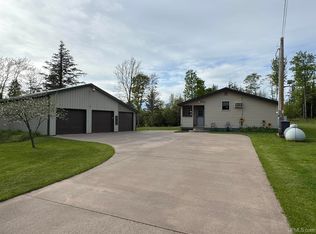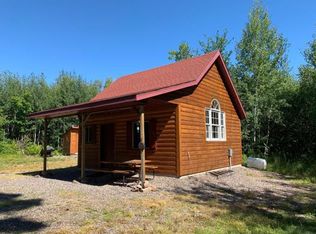Closed
$112,600
5488 W Island Lake Rd, Hurley, WI 54534
1beds
432sqft
Single Family Residence
Built in 2016
4.96 Acres Lot
$114,700 Zestimate®
$261/sqft
$925 Estimated rent
Home value
$114,700
Estimated sales range
Not available
$925/mo
Zestimate® history
Loading...
Owner options
Explore your selling options
What's special
A-frame Cabin built in 2016 on 5 acres with a 24'x36' pole building and drilled well! The 18'x24' Cabin offers an open concept with T&G wood ceilings in the great room and a patio door out to the deck on the North side. The kitchen includes the stove, refrigerator and microwave along with some cabinets for storage. There is room for a small dining table tucked behind the ladder to the loft sleeping area. The living room area is large enough for a futon or sofa sleeper. There is electric heat for the cabin and it's prepped for a wood or pellet stove if you wish to add one. The 5 acres sits right on the ATV/Snowmobile trail making this a great little get-away spot!
Zillow last checked: 8 hours ago
Listing updated: July 29, 2025 at 07:08am
Listed by:
NANCY ZAK 906-364-5948,
ZAK'S REALTY 906-932-2688
Bought with:
. Non MLS Member
NON MLS Member
Source: Upper Peninsula AOR,MLS#: 50175923 Originating MLS: Upper Peninsula Assoc of Realtors
Originating MLS: Upper Peninsula Assoc of Realtors
Facts & features
Interior
Bedrooms & bathrooms
- Bedrooms: 1
- Bathrooms: 1
- Full bathrooms: 1
Bedroom 1
- Level: Second
- Area: 72
- Dimensions: 12 x 6
Bathroom 1
- Level: First
- Area: 42
- Dimensions: 6 x 7
Dining room
- Level: First
- Area: 80
- Dimensions: 10 x 8
Living room
- Level: First
- Area: 132
- Dimensions: 12 x 11
Heating
- Electric
Cooling
- None
Appliances
- Included: Microwave, Range/Oven, Refrigerator, Electric Water Heater
Features
- High Ceilings
- Basement: Exterior Entry,Partial,Crawl Space
- Has fireplace: No
Interior area
- Total structure area: 432
- Total interior livable area: 432 sqft
- Finished area above ground: 432
- Finished area below ground: 0
Property
Parking
- Total spaces: 2
- Parking features: Garage, Detached
- Garage spaces: 2
Features
- Levels: One
- Stories: 1
- Patio & porch: Deck
- Has view: Yes
- View description: Rural View
- Waterfront features: None
- Frontage type: Road
- Frontage length: 520
Lot
- Size: 4.96 Acres
- Dimensions: 520 x 416
- Features: Deep Lot - 150+ Ft., Large Lot - 65+ Ft., Rural
Details
- Additional structures: Barn(s)
- Parcel number: 402780100
- Special conditions: Standard
Construction
Type & style
- Home type: SingleFamily
- Architectural style: A-Frame
- Property subtype: Single Family Residence
Materials
- Other
- Foundation: Slab
Condition
- Year built: 2016
Utilities & green energy
- Electric: 100 Amp Service
- Sewer: Other
- Water: Well, Drilled Well
- Utilities for property: Electricity Connected, Water Connected
Community & neighborhood
Location
- Region: Hurley
- Subdivision: none
Other
Other facts
- Listing terms: Cash,Conventional
- Ownership: Private
Price history
| Date | Event | Price |
|---|---|---|
| 7/28/2025 | Sold | $112,600-2%$261/sqft |
Source: | ||
| 7/27/2025 | Pending sale | $114,900$266/sqft |
Source: | ||
| 5/23/2025 | Listed for sale | $114,900$266/sqft |
Source: | ||
Public tax history
| Year | Property taxes | Tax assessment |
|---|---|---|
| 2024 | $1,001 +94.2% | $90,900 +156.1% |
| 2023 | $516 +7% | $35,500 |
| 2022 | $482 -15.7% | $35,500 |
Find assessor info on the county website
Neighborhood: 54534
Nearby schools
GreatSchools rating
- 5/10Hurley Elementary SchoolGrades: PK-5Distance: 5.1 mi
- 6/10Hurley High SchoolGrades: 6-12Distance: 5.1 mi
Schools provided by the listing agent
- District: Hurley School District-WI
Source: Upper Peninsula AOR. This data may not be complete. We recommend contacting the local school district to confirm school assignments for this home.

Get pre-qualified for a loan
At Zillow Home Loans, we can pre-qualify you in as little as 5 minutes with no impact to your credit score.An equal housing lender. NMLS #10287.


