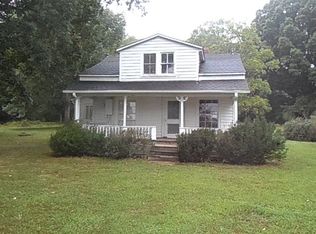Sold for $309,900
$309,900
5489 Hardtimes Rd, Prospect, VA 23960
3beds
1,792sqft
Single Family Residence
Built in 2023
1.6 Acres Lot
$346,200 Zestimate®
$173/sqft
$1,802 Estimated rent
Home value
$346,200
$329,000 - $364,000
$1,802/mo
Zestimate® history
Loading...
Owner options
Explore your selling options
What's special
Welcome to this newly constructed home situated close to town. This property presents a great opportunity for those seeking an active outdoor lifestyle with direct access to the Rails to Trails Historic High Bridge Trail where you can walk, jog, or bike at your leisure. Step inside to discover an inviting interior that boasts beautiful LVP flooring. The open floor plan, accentuated by vaulted ceilings, provides a spacious and airy ambiance, ideal for both relaxation and entertaining. The heart of the home is the beautifully designed kitchen featuring granite countertops, stainless steel appliances, and a center island that serves as a focal point for both meal preparation and casual dining. Access to the rear deck is found from the dining area. This space is perfect for grilling and chilling or sit back and relax on the covered front porch sipping your favorite beverage. The primary bedroom retreat features an ensuite complete with dual sinks and a make-up vanity seating area. All bedrooms in this home offer walk-in closets. This stunning home’s proximity to the Town of Farmville and Hwy 460 ensures an easy commute to nearby Appomattox, Lynchburg, Richmond, and beyond.
Zillow last checked: 8 hours ago
Listing updated: March 13, 2025 at 12:40pm
Listed by:
Teresa Sandlin 434-395-1414,
RE/MAX Advantage Plus
Bought with:
Oanh Oanh Bacon, 0225208018
Trinity Real Estate
Source: CVRMLS,MLS#: 2312828 Originating MLS: Central Virginia Regional MLS
Originating MLS: Central Virginia Regional MLS
Facts & features
Interior
Bedrooms & bathrooms
- Bedrooms: 3
- Bathrooms: 2
- Full bathrooms: 2
Primary bedroom
- Description: Carpet
- Level: First
- Dimensions: 16.0 x 12.9
Bedroom 2
- Description: Carpet
- Level: First
- Dimensions: 13.11 x 13.5
Bedroom 3
- Description: Carpet
- Level: First
- Dimensions: 10.4 x 13.5
Dining room
- Description: LVP Flooring
- Level: First
- Dimensions: 9.2 x 8.0
Other
- Description: Tub & Shower
- Level: First
Kitchen
- Description: LVP Flooring
- Level: First
- Dimensions: 12.2 x 13.5
Laundry
- Description: LVP Flooring
- Level: First
- Dimensions: 9.5 x 5.1
Living room
- Description: LVP Flooring
- Level: First
- Dimensions: 27.1 x 19.1
Heating
- Electric, Heat Pump
Cooling
- Central Air, Heat Pump
Appliances
- Included: Dishwasher, Electric Cooking, Electric Water Heater, Microwave, Refrigerator, Smooth Cooktop
- Laundry: Washer Hookup, Dryer Hookup
Features
- Bedroom on Main Level, Ceiling Fan(s), Dining Area, Double Vanity, Granite Counters, Kitchen Island, Main Level Primary, Wired for Data, Walk-In Closet(s)
- Flooring: Carpet, Vinyl
- Has basement: No
- Attic: Access Only
- Has fireplace: No
Interior area
- Total interior livable area: 1,792 sqft
- Finished area above ground: 1,792
- Finished area below ground: 0
Property
Parking
- Parking features: Driveway, No Garage, Unpaved
- Has uncovered spaces: Yes
Features
- Levels: One
- Stories: 1
- Patio & porch: Rear Porch, Front Porch, Deck
- Exterior features: Deck, Unpaved Driveway
- Pool features: None
- Fencing: None
Lot
- Size: 1.60 Acres
Details
- Parcel number: 021A45
Construction
Type & style
- Home type: SingleFamily
- Architectural style: Ranch
- Property subtype: Single Family Residence
Materials
- Drywall, Frame, Vinyl Siding
- Roof: Composition
Condition
- New Construction
- New construction: Yes
- Year built: 2023
Utilities & green energy
- Sewer: Septic Tank
- Water: Well
Community & neighborhood
Security
- Security features: Smoke Detector(s)
Location
- Region: Prospect
- Subdivision: None
Other
Other facts
- Ownership: Individuals
- Ownership type: Sole Proprietor
Price history
| Date | Event | Price |
|---|---|---|
| 7/27/2023 | Sold | $309,900$173/sqft |
Source: | ||
| 6/11/2023 | Pending sale | $309,900$173/sqft |
Source: | ||
| 5/27/2023 | Listed for sale | $309,900$173/sqft |
Source: | ||
Public tax history
| Year | Property taxes | Tax assessment |
|---|---|---|
| 2024 | $1,008 | $197,700 |
Find assessor info on the county website
Neighborhood: 23960
Nearby schools
GreatSchools rating
- 2/10Prince Edward Middle SchoolGrades: 5-8Distance: 5.8 mi
- 2/10Prince Edward County High SchoolGrades: 9-12Distance: 5.8 mi
- 6/10Prince Edward Elementary SchoolGrades: PK-4Distance: 5.8 mi
Schools provided by the listing agent
- Elementary: Prince Edward
- Middle: Prince Edward
- High: Prince Edward
Source: CVRMLS. This data may not be complete. We recommend contacting the local school district to confirm school assignments for this home.
Get a cash offer in 3 minutes
Find out how much your home could sell for in as little as 3 minutes with a no-obligation cash offer.
Estimated market value$346,200
Get a cash offer in 3 minutes
Find out how much your home could sell for in as little as 3 minutes with a no-obligation cash offer.
Estimated market value
$346,200
