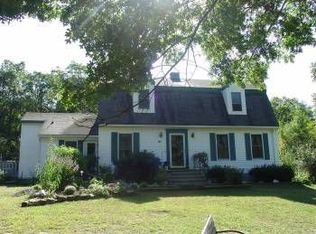Sold for $470,000
$470,000
549 Bailey Hill Road, Killingly, CT 06241
4beds
2,238sqft
Single Family Residence
Built in 2012
1.74 Acres Lot
$481,000 Zestimate®
$210/sqft
$3,813 Estimated rent
Home value
$481,000
Estimated sales range
Not available
$3,813/mo
Zestimate® history
Loading...
Owner options
Explore your selling options
What's special
Welcome to this spacious 4-bedroom, 3-full bath Cape set on 1.74 private acres in Killingly. Built in 2012, this home offers a great layout with hardwood floors throughout and a stylish kitchen featuring quartz countertops and stainless steel appliances. The finished walkout basement is a true showstopper-offering soaring 12' ceilings, an electric fireplace, full bath, and sliders leading to a stamped concrete patio with built-in fire pit-perfect for entertaining year-round. Enjoy a private backyard with room to play, plus a groomed trail leading to the back of the property for peaceful walks or adventures. With a 2-car garage and thoughtful upgrades throughout, this home is move-in ready and full of comfort and charm.
Zillow last checked: 8 hours ago
Listing updated: August 12, 2025 at 06:55pm
Listed by:
Kristen Kaskela 860-377-0118,
Berkshire Hathaway NE Prop. 860-928-1995
Bought with:
Kevin Brignole, REB.0789593
Spaulding Realty Group, LLC
Source: Smart MLS,MLS#: 24086795
Facts & features
Interior
Bedrooms & bathrooms
- Bedrooms: 4
- Bathrooms: 3
- Full bathrooms: 3
Primary bedroom
- Features: Ceiling Fan(s), Hardwood Floor
- Level: Upper
- Area: 300 Square Feet
- Dimensions: 15 x 20
Bedroom
- Features: Ceiling Fan(s), Hardwood Floor
- Level: Main
- Area: 110 Square Feet
- Dimensions: 10 x 11
Bedroom
- Features: Ceiling Fan(s), Hardwood Floor
- Level: Main
- Area: 168 Square Feet
- Dimensions: 12 x 14
Bedroom
- Features: Ceiling Fan(s), Hardwood Floor
- Level: Upper
- Area: 260 Square Feet
- Dimensions: 13 x 20
Kitchen
- Features: Hardwood Floor
- Level: Main
- Area: 192 Square Feet
- Dimensions: 12 x 16
Living room
- Features: Hardwood Floor
- Level: Main
- Area: 216 Square Feet
- Dimensions: 12 x 18
Heating
- Baseboard, Electric, Oil
Cooling
- Ceiling Fan(s)
Appliances
- Included: Oven/Range, Microwave, Refrigerator, Dishwasher, Washer, Dryer, Water Heater
- Laundry: Lower Level
Features
- Smart Thermostat
- Basement: Full,Finished,Walk-Out Access,Liveable Space
- Attic: None
- Has fireplace: No
Interior area
- Total structure area: 2,238
- Total interior livable area: 2,238 sqft
- Finished area above ground: 1,638
- Finished area below ground: 600
Property
Parking
- Total spaces: 2
- Parking features: Attached, Garage Door Opener
- Attached garage spaces: 2
Features
- Patio & porch: Patio
Lot
- Size: 1.74 Acres
- Features: Few Trees, Level, Sloped, Cleared
Details
- Parcel number: 1813923
- Zoning: RD
Construction
Type & style
- Home type: SingleFamily
- Architectural style: Cape Cod
- Property subtype: Single Family Residence
Materials
- Vinyl Siding
- Foundation: Concrete Perimeter
- Roof: Asphalt
Condition
- New construction: No
- Year built: 2012
Utilities & green energy
- Sewer: Septic Tank
- Water: Well
Community & neighborhood
Location
- Region: Killingly
- Subdivision: Dayville
Price history
| Date | Event | Price |
|---|---|---|
| 8/11/2025 | Sold | $470,000+0.2%$210/sqft |
Source: | ||
| 5/14/2025 | Pending sale | $469,000$210/sqft |
Source: | ||
| 5/3/2025 | Listed for sale | $469,000+88.4%$210/sqft |
Source: | ||
| 9/13/2016 | Sold | $249,000$111/sqft |
Source: | ||
| 7/25/2016 | Listed for sale | $249,000+14.5%$111/sqft |
Source: Spaulding Realty Group, LLC #E10155028 Report a problem | ||
Public tax history
| Year | Property taxes | Tax assessment |
|---|---|---|
| 2025 | $6,014 +5.1% | $257,470 |
| 2024 | $5,724 +19.7% | $257,470 +55.5% |
| 2023 | $4,781 +7.1% | $165,620 |
Find assessor info on the county website
Neighborhood: 06241
Nearby schools
GreatSchools rating
- 7/10Killingly Memorial SchoolGrades: 2-4Distance: 3.3 mi
- 4/10Killingly Intermediate SchoolGrades: 5-8Distance: 4.6 mi
- 4/10Killingly High SchoolGrades: 9-12Distance: 4 mi

Get pre-qualified for a loan
At Zillow Home Loans, we can pre-qualify you in as little as 5 minutes with no impact to your credit score.An equal housing lender. NMLS #10287.
