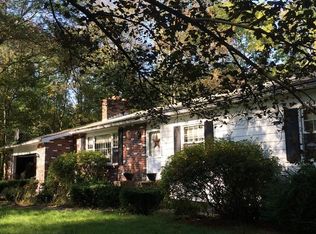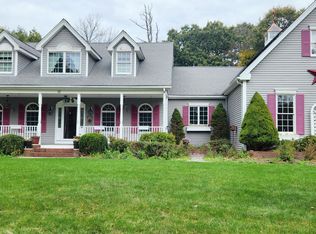Sold for $520,000
$520,000
549 Chestnut Hill Rd, Millville, MA 01529
3beds
1,728sqft
Single Family Residence
Built in 1997
2.92 Acres Lot
$541,000 Zestimate®
$301/sqft
$3,113 Estimated rent
Home value
$541,000
$492,000 - $595,000
$3,113/mo
Zestimate® history
Loading...
Owner options
Explore your selling options
What's special
This stunning 3bed, 2.5bath colonial home offers an ideal blend of classic elegance & modern comfort. The spacious living room features large windows, filling the space with natural light. Adjacent to the living room, a dedicated office space provides the perfect setting for productivity. The heart of the home, the family room, boasts a cozy wood fireplace, creating a warm & inviting atmosphere. The kitchen is a chef’s delight with ample cabinet space. A convenient 1/2 bath is located on the 1st level. Upstairs, the primary bedroom is a true retreat w/ a large walk-in closet. Two additional bedrooms, each with a ceiling fan, share a full bath. Deck access through the slider door in the dining room allows for outdoor entertaining or simply enjoying the serene views of the large backyard. A storage shed provides extra space for all your outdoor needs. For added peace of mind, the entire house is wired for a generator, complete with a transfer switch. Minutes to Southwick's Zoo!
Zillow last checked: 8 hours ago
Listing updated: August 30, 2024 at 10:02am
Listed by:
Gamberdella Team 978-602-4379,
Lamacchia Realty, Inc. 978-534-3400
Bought with:
Stephanie Archung
Gibson Sotheby's International Realty
Source: MLS PIN,MLS#: 73266587
Facts & features
Interior
Bedrooms & bathrooms
- Bedrooms: 3
- Bathrooms: 3
- Full bathrooms: 2
- 1/2 bathrooms: 1
Primary bedroom
- Features: Bathroom - Full, Walk-In Closet(s), Flooring - Laminate, Cable Hookup
- Level: Second
- Area: 216
- Dimensions: 12 x 18
Bedroom 2
- Features: Closet, Flooring - Laminate, Cable Hookup
- Level: Second
- Area: 180
- Dimensions: 15 x 12
Bedroom 3
- Features: Closet, Flooring - Laminate, Cable Hookup
- Level: Second
- Area: 144
- Dimensions: 12 x 12
Primary bathroom
- Features: Yes
Bathroom 1
- Features: Bathroom - Full, Bathroom - With Tub & Shower, Flooring - Vinyl, Countertops - Stone/Granite/Solid
- Level: Second
- Area: 72
- Dimensions: 12 x 6
Bathroom 2
- Features: Bathroom - Full, Bathroom - With Tub & Shower, Flooring - Vinyl, Countertops - Stone/Granite/Solid
- Level: Second
- Area: 54
- Dimensions: 9 x 6
Bathroom 3
- Features: Bathroom - Half, Flooring - Laminate
- Level: First
- Area: 30
- Dimensions: 5 x 6
Dining room
- Features: Flooring - Laminate, Deck - Exterior, Open Floorplan, Slider
- Level: First
- Area: 63
- Dimensions: 7 x 9
Family room
- Features: Flooring - Wall to Wall Carpet, Cable Hookup, Open Floorplan
- Level: First
- Area: 180
- Dimensions: 12 x 15
Kitchen
- Features: Flooring - Laminate, Countertops - Stone/Granite/Solid
- Level: First
- Area: 144
- Dimensions: 12 x 12
Living room
- Features: Wood / Coal / Pellet Stove, Flooring - Wall to Wall Carpet, Cable Hookup
- Level: First
- Area: 180
- Dimensions: 15 x 12
Office
- Features: Flooring - Hardwood, Cable Hookup
- Level: First
- Area: 144
- Dimensions: 12 x 12
Heating
- Baseboard, Heat Pump, Oil, Electric
Cooling
- Heat Pump
Appliances
- Included: Water Heater, Range, Dishwasher, Microwave, Refrigerator, Other
- Laundry: Electric Dryer Hookup, Washer Hookup
Features
- Cable Hookup, Closet, Office, Bonus Room
- Flooring: Tile, Vinyl, Carpet, Hardwood, Wood Laminate, Flooring - Hardwood, Flooring - Wall to Wall Carpet
- Doors: Insulated Doors
- Windows: Insulated Windows
- Basement: Full,Partially Finished,Walk-Out Access,Interior Entry,Concrete
- Number of fireplaces: 1
- Fireplace features: Family Room
Interior area
- Total structure area: 1,728
- Total interior livable area: 1,728 sqft
Property
Parking
- Total spaces: 10
- Parking features: Paved Drive, Paved
- Uncovered spaces: 10
Features
- Patio & porch: Deck
- Exterior features: Deck, Rain Gutters, Storage
Lot
- Size: 2.92 Acres
- Features: Wooded
Details
- Foundation area: 0
- Parcel number: M:0102 B:0008 L:0,3520868
- Zoning: ORD
Construction
Type & style
- Home type: SingleFamily
- Architectural style: Colonial
- Property subtype: Single Family Residence
Materials
- Frame
- Foundation: Concrete Perimeter
Condition
- Year built: 1997
Utilities & green energy
- Electric: Circuit Breakers, 200+ Amp Service, Generator Connection
- Sewer: Private Sewer
- Water: Private
- Utilities for property: for Electric Range, for Electric Dryer, Washer Hookup, Generator Connection
Community & neighborhood
Community
- Community features: Shopping, Park, Walk/Jog Trails, Laundromat, Conservation Area, Highway Access, House of Worship, Public School
Location
- Region: Millville
Other
Other facts
- Road surface type: Paved
Price history
| Date | Event | Price |
|---|---|---|
| 8/30/2024 | Sold | $520,000-3.7%$301/sqft |
Source: MLS PIN #73266587 Report a problem | ||
| 8/5/2024 | Contingent | $540,000$313/sqft |
Source: MLS PIN #73266587 Report a problem | ||
| 7/29/2024 | Price change | $540,000-1.8%$313/sqft |
Source: MLS PIN #73266587 Report a problem | ||
| 7/18/2024 | Listed for sale | $550,000+246.1%$318/sqft |
Source: MLS PIN #73266587 Report a problem | ||
| 5/22/1997 | Sold | $158,900$92/sqft |
Source: Public Record Report a problem | ||
Public tax history
| Year | Property taxes | Tax assessment |
|---|---|---|
| 2025 | $4,772 -14.6% | $361,800 -14.4% |
| 2024 | $5,587 +2% | $422,600 +7.2% |
| 2023 | $5,478 +0.2% | $394,400 +9% |
Find assessor info on the county website
Neighborhood: 01529
Nearby schools
GreatSchools rating
- 5/10Millville Elementary SchoolGrades: PK-2Distance: 2 mi
- 5/10Frederick W. Hartnett Middle SchoolGrades: 6-8Distance: 3.7 mi
- 3/10Blackstone Millville RhsGrades: 9-12Distance: 3 mi
Get a cash offer in 3 minutes
Find out how much your home could sell for in as little as 3 minutes with a no-obligation cash offer.
Estimated market value$541,000
Get a cash offer in 3 minutes
Find out how much your home could sell for in as little as 3 minutes with a no-obligation cash offer.
Estimated market value
$541,000

