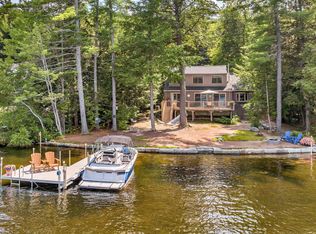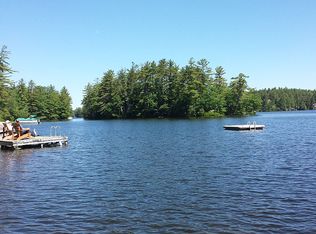This turnkey lakeside home located in Buckeye Cove on five-mile-long Pine River Pond offers something for everyone-sandy walkin beach, fire pit,swim raft & large dock.The main level includes an open-concept living/dining room w/ cathedral ceiling, wood-burning fireplace, & two sliding glass doors leading to a deck.Another sliding door offers access to a large screened porch.Bedroom, full bathroom, and fully equipped kitchen w/ pine cabinets complete the main level.The lower level has a warm pine family room, bedroom, and den used for overflow guests.A separate guest cabin with half bathroom is just steps from the main home.Enjoy easy access to Route 16 for travel south to Boston or north to outlet shopping and winter skiing or just simply stay home & snowmobile from your front door on miles of trails.Offered mostly furnished, this home makes it easy to enjoy lakeside living in summer or winter. Add a low-maintenance yard and just enjoy! Includes a state approved 4 bedroom septic plan Brokered And Advertised By: Bean Group / Wolfeboro Listing Agent: Steve Patriquin
This property is off market, which means it's not currently listed for sale or rent on Zillow. This may be different from what's available on other websites or public sources.


