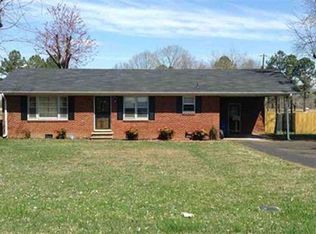Great location in Adamsville. This 3 bed and 2 bath home has over 1600' of heated living space. Home includes fireplace, laminated and tile floors, sunroom and double garage. All on 2.2 acres. Call for showing today.
This property is off market, which means it's not currently listed for sale or rent on Zillow. This may be different from what's available on other websites or public sources.

