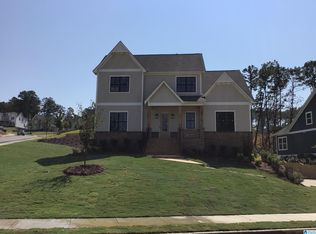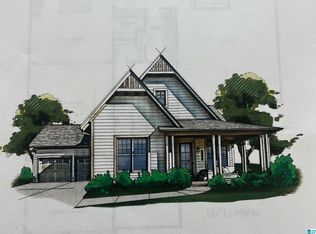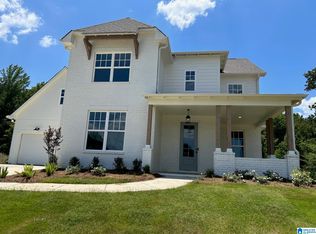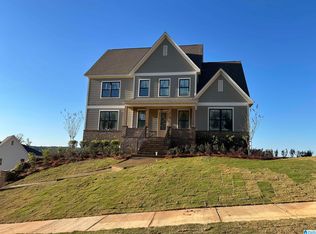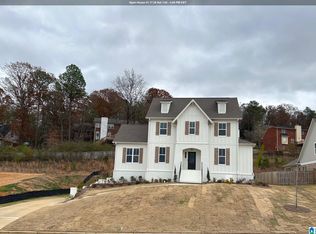Luxury Awaites you!** RATES AS LOW AS 5.25% THROUGH OUR PREFERRED LENDER ON THIS HOUSE** Stunning 5 BEDROOMS 4 BATHROOMS BASEMENT HOME with 3 CAR GARAGE!!! The foyer lends a warm welcome to the lovely open floor plan. Two sets of French doors open the great room to wide views and extended living on the covered deck. A gourmet kitchen is prepared for any occasion with plenty of counter space, an ample pantry and eat at island. The over sized laundry room is a dream! An additional bedroom and full bath is also located on the main floor. Three more bedrooms and two full baths are upstairs . The basement is unfinished with a 3 car garage, plumbed for future bathroom too. Fantastic Touches: Deluxe Kitchen, Gas cook top, 2 large pots and pans drawers, hardwood stairs, farmhouse sink, wall oven, cedar mantle with brick fireplace surround, Primary closest is huge, floor plug in Great Room and so much more!! COME SEE!!!
For sale
$670,760
549 Ramsgate Dr, Maylene, AL 35114
5beds
3,353sqft
Est.:
Single Family Residence
Built in 2025
8,712 Square Feet Lot
$-- Zestimate®
$200/sqft
$21/mo HOA
What's special
Hardwood stairsEat at islandFarmhouse sinkLovely open floor planOversized laundry roomWall ovenGas cook top
- 263 days |
- 240 |
- 8 |
Zillow last checked: 8 hours ago
Listing updated: January 16, 2026 at 05:27pm
Listed by:
Sue Willoughby 205-222-5959,
Embridge Realty, LLC,
Thomas Gamble 205-616-9785,
Embridge Realty, LLC
Source: GALMLS,MLS#: 21417336
Tour with a local agent
Facts & features
Interior
Bedrooms & bathrooms
- Bedrooms: 5
- Bathrooms: 5
- Full bathrooms: 4
- 1/2 bathrooms: 1
Rooms
- Room types: Bedroom, Dining Room, Bathroom, Great Room, Half Bath (ROOM), Kitchen, Master Bathroom, Master Bedroom
Primary bedroom
- Level: First
Bedroom 1
- Level: First
Bedroom 2
- Level: Second
Bedroom 3
- Level: Second
Bedroom 4
- Level: Second
Primary bathroom
- Level: First
Bathroom 1
- Level: First
Bathroom 3
- Level: Second
Bathroom 4
- Level: Second
Dining room
- Level: First
Kitchen
- Features: Stone Counters
- Level: First
Basement
- Area: 879
Heating
- Dual Systems (HEAT), Natural Gas
Cooling
- Dual, Electric, Ceiling Fan(s)
Appliances
- Included: ENERGY STAR Qualified Appliances, Gas Cooktop, Dishwasher, Disposal, Microwave, Self Cleaning Oven, Stainless Steel Appliance(s), Gas Water Heater
- Laundry: Electric Dryer Hookup, Washer Hookup, Main Level, Laundry Room, Laundry (ROOM), Yes
Features
- Recessed Lighting, High Ceilings, Cathedral/Vaulted, Crown Molding, Smooth Ceilings, Soaking Tub, Linen Closet, Separate Shower, Tub/Shower Combo, Walk-In Closet(s)
- Flooring: Carpet, Hardwood, Tile
- Doors: Insulated Door
- Windows: Double Pane Windows, ENERGY STAR Qualified Windows
- Basement: Full,Unfinished,Bath/Stubbed,Concrete
- Attic: Pull Down Stairs,Yes
- Number of fireplaces: 1
- Fireplace features: Brick (FIREPL), Gas Log, Gas Starter, Insert, Ventless, Great Room, Gas
Interior area
- Total interior livable area: 3,353 sqft
- Finished area above ground: 3,353
- Finished area below ground: 0
Video & virtual tour
Property
Parking
- Total spaces: 3
- Parking features: Basement, Driveway, Garage Faces Side
- Attached garage spaces: 3
- Has uncovered spaces: Yes
Features
- Levels: One and One Half
- Stories: 1.5
- Patio & porch: Covered, Open (PATIO), Patio, Covered (DECK), Deck
- Exterior features: None
- Pool features: None
- Has view: Yes
- View description: None
- Waterfront features: No
Lot
- Size: 8,712 Square Feet
- Features: Subdivision
Details
- Parcel number: 00000000
- Special conditions: As Is
Construction
Type & style
- Home type: SingleFamily
- Property subtype: Single Family Residence
Materials
- 3 Sides Brick, HardiPlank Type
- Foundation: Basement
Condition
- Year built: 2025
Utilities & green energy
- Water: Public
- Utilities for property: Sewer Connected, Underground Utilities
Green energy
- Energy efficient items: Thermostat, Ridge Vent
Community & HOA
Community
- Features: Curbs
- Subdivision: The Enclave
HOA
- Has HOA: Yes
- Amenities included: Management
- Services included: Maintenance Grounds, Utilities for Comm Areas
- HOA fee: $250 annually
Location
- Region: Maylene
Financial & listing details
- Price per square foot: $200/sqft
- Tax assessed value: $75,600
- Annual tax amount: $816
- Price range: $670.8K - $670.8K
- Date on market: 4/29/2025
- Road surface type: Paved
Estimated market value
Not available
Estimated sales range
Not available
Not available
Price history
Price history
| Date | Event | Price |
|---|---|---|
| 8/12/2025 | Price change | $670,760+1.2%$200/sqft |
Source: | ||
| 4/29/2025 | Listed for sale | $662,760+919.6%$198/sqft |
Source: | ||
| 1/30/2025 | Sold | $65,000$19/sqft |
Source: Public Record Report a problem | ||
Public tax history
Public tax history
| Year | Property taxes | Tax assessment |
|---|---|---|
| 2025 | $816 | $15,120 |
| 2024 | $816 +12.5% | $15,120 +12.5% |
| 2023 | $726 | $13,440 |
Find assessor info on the county website
BuyAbility℠ payment
Est. payment
$3,665/mo
Principal & interest
$3135
Property taxes
$274
Other costs
$256
Climate risks
Neighborhood: 35114
Nearby schools
GreatSchools rating
- 6/10Thompson Intermediate SchoolGrades: 4-5Distance: 1.5 mi
- 7/10Thompson Middle SchoolGrades: 6-8Distance: 1.3 mi
- 7/10Thompson High SchoolGrades: 9-12Distance: 0.9 mi
Schools provided by the listing agent
- Elementary: Creek View
- Middle: Thompson
- High: Thompson
Source: GALMLS. This data may not be complete. We recommend contacting the local school district to confirm school assignments for this home.
- Loading
- Loading
