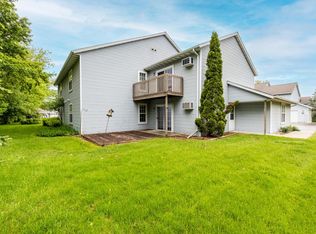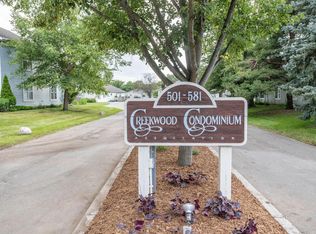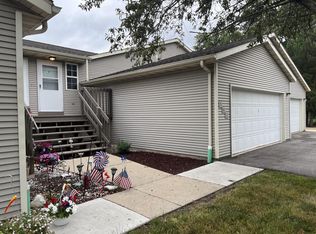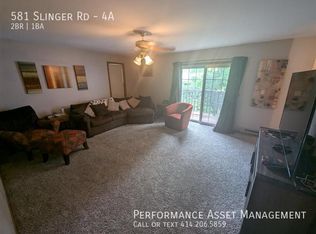Closed
$230,000
549 Slinger ROAD #K-4, Slinger, WI 53086
2beds
1,400sqft
Condominium
Built in 1992
-- sqft lot
$232,100 Zestimate®
$164/sqft
$1,860 Estimated rent
Home value
$232,100
$211,000 - $255,000
$1,860/mo
Zestimate® history
Loading...
Owner options
Explore your selling options
What's special
This spectacular side-by-side condo unit is nestled in the back of the Creekwood development giving the feeling of seclusion w/ quick connection to Hwy 60 for an easy commute! Or pop over to Pike Lake for a day of fun OR go shopping in downtown Hartford all just a few miles away. The unit features an open concept living area with LR/DR combination & kitchen on the main level. Upstairs you'll find a well appointed primary bedroom with double closet & extra-sink outside the main bathroom; accessible directly from the BR or the hall. There is also a nice sized 2nd BR on that level. In the LL you'll find a large FR with new carpeting & sliding glass door leading a private patio. There's also a full bath & laundry, plus storage rm. All this is plus a private 2-car attached garage.
Zillow last checked: 8 hours ago
Listing updated: July 01, 2025 at 03:19am
Listed by:
Melissa Musante,
Coldwell Banker HomeSale Realty - Wauwatosa
Bought with:
Tonia L Ulick
Source: WIREX MLS,MLS#: 1918261 Originating MLS: Metro MLS
Originating MLS: Metro MLS
Facts & features
Interior
Bedrooms & bathrooms
- Bedrooms: 2
- Bathrooms: 2
- Full bathrooms: 2
Primary bedroom
- Level: Upper
- Area: 187
- Dimensions: 17 x 11
Bedroom 2
- Level: Upper
- Area: 100
- Dimensions: 10 x 10
Bathroom
- Features: Dual Entry Off Master Bedroom
Family room
- Level: Lower
- Area: 240
- Dimensions: 20 x 12
Kitchen
- Level: Main
- Area: 104
- Dimensions: 13 x 8
Living room
- Level: Main
- Area: 260
- Dimensions: 13 x 20
Heating
- Electric, Radiant/Hot Water
Appliances
- Included: Dishwasher, Dryer, Oven, Range, Refrigerator, Washer, Water Filtration Own, Water Softener
- Laundry: In Unit
Features
- High Speed Internet
- Flooring: Wood or Sim.Wood Floors
- Basement: Walk-Out Access
Interior area
- Total structure area: 1,400
- Total interior livable area: 1,400 sqft
- Finished area above ground: 1,400
Property
Parking
- Total spaces: 2
- Parking features: Attached, Garage Door Opener, 2 Car
- Attached garage spaces: 2
Features
- Levels: Multi/Split
- Patio & porch: Patio/Porch
- Exterior features: Private Entrance
Details
- Parcel number: V5 0305011004
- Zoning: RES
Construction
Type & style
- Home type: Condo
- Property subtype: Condominium
- Attached to another structure: Yes
Materials
- Vinyl Siding
Condition
- 21+ Years
- New construction: No
- Year built: 1992
Utilities & green energy
- Sewer: Public Sewer
- Water: Public
- Utilities for property: Cable Available
Community & neighborhood
Location
- Region: Slinger
- Municipality: Slinger
HOA & financial
HOA
- Has HOA: Yes
- HOA fee: $225 monthly
Price history
| Date | Event | Price |
|---|---|---|
| 6/27/2025 | Sold | $230,000+2.3%$164/sqft |
Source: | ||
| 6/2/2025 | Contingent | $224,900$161/sqft |
Source: | ||
| 5/30/2025 | Listed for sale | $224,900+82.8%$161/sqft |
Source: | ||
| 11/29/2005 | Sold | $123,000$88/sqft |
Source: Public Record Report a problem | ||
Public tax history
| Year | Property taxes | Tax assessment |
|---|---|---|
| 2024 | $2,307 +20.1% | $214,400 +39% |
| 2023 | $1,921 -2.9% | $154,300 |
| 2022 | $1,979 +5.4% | $154,300 |
Find assessor info on the county website
Neighborhood: 53086
Nearby schools
GreatSchools rating
- 6/10Slinger Elementary SchoolGrades: PK-5Distance: 0.4 mi
- 7/10Slinger Middle SchoolGrades: 6-8Distance: 0.8 mi
- 8/10Slinger High SchoolGrades: 9-12Distance: 0.4 mi
Schools provided by the listing agent
- Middle: Slinger
- High: Slinger
- District: Slinger
Source: WIREX MLS. This data may not be complete. We recommend contacting the local school district to confirm school assignments for this home.

Get pre-qualified for a loan
At Zillow Home Loans, we can pre-qualify you in as little as 5 minutes with no impact to your credit score.An equal housing lender. NMLS #10287.
Sell for more on Zillow
Get a free Zillow Showcase℠ listing and you could sell for .
$232,100
2% more+ $4,642
With Zillow Showcase(estimated)
$236,742


