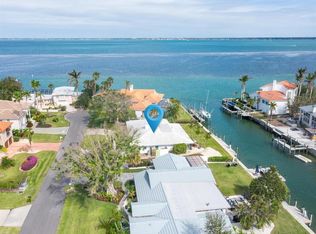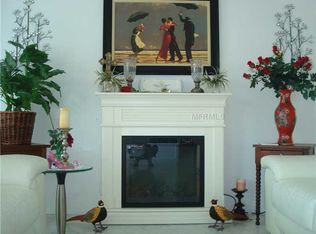Sold for $2,700,000
$2,700,000
549 Sloop Ln, Longboat Key, FL 34228
4beds
4,127sqft
Single Family Residence
Built in 2000
0.28 Acres Lot
$2,582,900 Zestimate®
$654/sqft
$22,034 Estimated rent
Home value
$2,582,900
$2.35M - $2.84M
$22,034/mo
Zestimate® history
Loading...
Owner options
Explore your selling options
What's special
Experience unparalleled luxury and elegance at this prestigious Country Club Shores residence, nestled on the sought-after south end of Longboat Key. Designed by renowned architect and interior designer George Merlin.
Zillow last checked: 8 hours ago
Listing updated: July 15, 2025 at 05:07am
Listing Provided by:
Tracey Stetler 941-266-9001,
COLDWELL BANKER REALTY 941-383-6411
Bought with:
Melissa Kontny, 3353966
XCELLENCE REALTY, INC
Source: Stellar MLS,MLS#: A4618514 Originating MLS: Sarasota - Manatee
Originating MLS: Sarasota - Manatee

Facts & features
Interior
Bedrooms & bathrooms
- Bedrooms: 4
- Bathrooms: 4
- Full bathrooms: 3
- 1/2 bathrooms: 1
Primary bedroom
- Features: Built-In Shelving, Walk-In Closet(s)
- Level: Second
- Dimensions: 20x20
Bedroom 2
- Features: Ceiling Fan(s), En Suite Bathroom, Built-in Closet
- Level: Second
- Dimensions: 11x14
Bedroom 3
- Features: Ceiling Fan(s), Built-in Closet
- Level: Second
- Dimensions: 13x13
Bedroom 4
- Features: Breakfast Bar, Ceiling Fan(s), Built-in Closet
- Level: Third
- Dimensions: 11x18
Primary bathroom
- Features: Bath With Whirlpool, Bidet, Dual Sinks, Steam Shower, Stone Counters, Water Closet/Priv Toilet
- Level: Second
- Dimensions: 10x18
Bathroom 1
- Features: Ceiling Fan(s), Single Vanity
- Level: First
- Dimensions: 5x6
Bathroom 2
- Level: Second
- Dimensions: 5x7
Bathroom 4
- Features: Shower No Tub
- Level: Second
- Dimensions: 5x8
Bathroom 5
- Features: Tub with Separate Shower Stall, No Closet
- Level: Third
- Dimensions: 7x9
Den
- Features: Ceiling Fan(s), Built-in Closet
- Level: Third
- Dimensions: 14x16
Foyer
- Level: First
- Dimensions: 8x12
Great room
- Features: Ceiling Fan(s)
- Level: Second
- Dimensions: 26x32
Kitchen
- Features: Breakfast Bar, Kitchen Island, Granite Counters, Pantry
- Level: Second
- Dimensions: 14x18
Laundry
- Features: Built-In Shelving, Ceiling Fan(s)
- Level: First
- Dimensions: 11x15
Media room
- Features: Bar, Ceiling Fan(s)
- Level: First
- Dimensions: 20x21
Heating
- Central, Electric, Natural Gas
Cooling
- Central Air, Zoned
Appliances
- Included: Oven, Cooktop, Dishwasher, Disposal, Dryer, Exhaust Fan, Microwave, Range Hood, Refrigerator, Washer, Wine Refrigerator
- Laundry: Laundry Room
Features
- Ceiling Fan(s), Crown Molding, High Ceilings, Kitchen/Family Room Combo, Open Floorplan, Stone Counters, Walk-In Closet(s)
- Flooring: Carpet, Tile, Hardwood
- Doors: Outdoor Kitchen, Sliding Doors
- Windows: Shutters, Storm Window(s), Window Treatments
- Has fireplace: Yes
- Fireplace features: Living Room, Wood Burning
Interior area
- Total structure area: 5,680
- Total interior livable area: 4,127 sqft
Property
Parking
- Total spaces: 4
- Parking features: Circular Driveway, Driveway, Garage Door Opener, Off Street, Oversized, Split Garage, Workshop in Garage
- Attached garage spaces: 4
- Has uncovered spaces: Yes
- Details: Garage Dimensions: 21x49
Features
- Levels: Three Or More
- Stories: 3
- Patio & porch: Rear Porch, Side Porch
- Exterior features: Balcony, Outdoor Kitchen, Private Mailbox, Sauna
- Has private pool: Yes
- Pool features: Gunite, In Ground, Tile
- Has spa: Yes
- Has view: Yes
- View description: Water, Bay/Harbor - Partial, Canal
- Has water view: Yes
- Water view: Water,Bay/Harbor - Partial,Canal
- Waterfront features: Canal - Saltwater, Bay/Harbor Access, Beach - Access Deeded, Saltwater Canal Access, Seawall
- Body of water: SARASOTA BAY
Lot
- Size: 0.28 Acres
- Dimensions: 110 x 110
- Features: Landscaped, Level, Near Golf Course, Near Marina, Street Dead-End
- Residential vegetation: Trees/Landscaped
Details
- Additional structures: Outdoor Kitchen
- Parcel number: 0012040004
- Zoning: R4SF
- Special conditions: None
Construction
Type & style
- Home type: SingleFamily
- Architectural style: Coastal,Contemporary,Custom
- Property subtype: Single Family Residence
Materials
- Block
- Foundation: Crawlspace, Slab
- Roof: Metal
Condition
- New construction: No
- Year built: 2000
Details
- Warranty included: Yes
Utilities & green energy
- Sewer: Public Sewer
- Water: Public
- Utilities for property: Cable Available, Cable Connected, Electricity Connected, Natural Gas Connected, Street Lights
Community & neighborhood
Community
- Community features: Water Access
Location
- Region: Longboat Key
- Subdivision: COUNTRY CLUB SHORES
HOA & financial
HOA
- Has HOA: Yes
- HOA fee: $8 monthly
- Amenities included: Other
- Services included: Other
- Association name: Kathy Callahan
- Association phone: 941-900-8088
Other fees
- Pet fee: $0 monthly
Other financial information
- Total actual rent: 0
Other
Other facts
- Ownership: Fee Simple
- Road surface type: Paved
Price history
| Date | Event | Price |
|---|---|---|
| 7/14/2025 | Sold | $2,700,000-6.9%$654/sqft |
Source: | ||
| 5/28/2025 | Pending sale | $2,900,000$703/sqft |
Source: | ||
| 5/2/2025 | Price change | $2,900,000-9.4%$703/sqft |
Source: | ||
| 4/8/2025 | Price change | $3,200,000-11%$775/sqft |
Source: | ||
| 3/26/2025 | Price change | $3,595,000-7.8%$871/sqft |
Source: | ||
Public tax history
| Year | Property taxes | Tax assessment |
|---|---|---|
| 2025 | -- | $1,031,386 +2.9% |
| 2024 | $13,074 +2% | $1,002,319 +3% |
| 2023 | $12,821 +1.7% | $973,125 +3% |
Find assessor info on the county website
Neighborhood: 34228
Nearby schools
GreatSchools rating
- 10/10Southside Elementary SchoolGrades: PK-5Distance: 4.3 mi
- 5/10Booker Middle SchoolGrades: 6-8Distance: 4.6 mi
- 3/10Booker High SchoolGrades: 9-12Distance: 3.6 mi
Get a cash offer in 3 minutes
Find out how much your home could sell for in as little as 3 minutes with a no-obligation cash offer.
Estimated market value
$2,582,900

