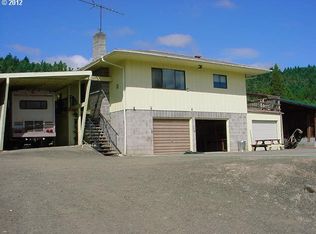Sold
$375,000
549 Valley Rd, Roseburg, OR 97471
3beds
1,512sqft
Residential, Manufactured Home
Built in 2002
2.11 Acres Lot
$-- Zestimate®
$248/sqft
$1,429 Estimated rent
Home value
Not available
Estimated sales range
Not available
$1,429/mo
Zestimate® history
Loading...
Owner options
Explore your selling options
What's special
Beautifully remodeled 3bd/2bth home in Roseburg's desirable Melrose district. Situated on 2+ acres with large spacious yards and a fully fenced/cross-fenced pasture area with multiple Behlen gates. No expense was spared on this home - everything has been completely redone from the new subfloor to the roof. All new electrical, plumbing, windows, HVAC system, interior/exterior paint, Equinox multi laminate floor throughout, and Design Span® hp standing seam metal roof. An extra office could function as a bonus 4th bedroom. Custom kitchen pantry and laundry room features. Outside includes hot/cold water faucets to the exterior, ample gravel parking, and a newly site built 10X20 garden shed. Space for RV and/or a garage. Connected to fiber optic internet and UBW community water system. Home is occupied. Please do not disturb occupants.
Zillow last checked: 8 hours ago
Listing updated: February 01, 2025 at 06:04am
Listed by:
Aaron Cherry 541-391-1623,
Oregon Life Homes
Bought with:
OR and WA Non Rmls, NA
Non Rmls Broker
Source: RMLS (OR),MLS#: 740101539
Facts & features
Interior
Bedrooms & bathrooms
- Bedrooms: 3
- Bathrooms: 2
- Full bathrooms: 2
- Main level bathrooms: 2
Primary bedroom
- Level: Main
Bedroom 2
- Level: Main
Bedroom 3
- Level: Main
Dining room
- Level: Main
Kitchen
- Features: Dishwasher, Microwave, Free Standing Range, Free Standing Refrigerator
- Level: Main
Living room
- Features: Exterior Entry, Closet
- Level: Main
Office
- Level: Main
Heating
- Ductless, Heat Pump
Cooling
- Heat Pump
Appliances
- Included: Dishwasher, Free-Standing Range, Free-Standing Refrigerator, Microwave, Washer/Dryer, Electric Water Heater, Tank Water Heater
Features
- High Ceilings, High Speed Internet, Vaulted Ceiling(s), Closet, Pantry
- Flooring: Laminate
- Windows: Double Pane Windows, Vinyl Frames
- Basement: Crawl Space
Interior area
- Total structure area: 1,512
- Total interior livable area: 1,512 sqft
Property
Parking
- Parking features: Driveway, RV Access/Parking, Garage Available
- Has uncovered spaces: Yes
Features
- Levels: One
- Stories: 1
- Patio & porch: Porch
- Exterior features: Yard, Exterior Entry
- Fencing: Cross Fenced,Fenced
- Has view: Yes
- View description: Mountain(s), Trees/Woods, Valley
Lot
- Size: 2.11 Acres
- Features: Gentle Sloping, Level, Acres 1 to 3
Details
- Additional structures: RVParking, ToolShed
- Parcel number: R20316
- Zoning: 5R
Construction
Type & style
- Home type: MobileManufactured
- Property subtype: Residential, Manufactured Home
Materials
- Cement Siding, Lap Siding, T111 Siding, Wood Composite
- Foundation: Block, Skirting
- Roof: Metal
Condition
- Updated/Remodeled
- New construction: No
- Year built: 2002
Utilities & green energy
- Sewer: Standard Septic
- Water: Public
Green energy
- Water conservation: Dual Flush Toilet
Community & neighborhood
Location
- Region: Roseburg
Other
Other facts
- Body type: Double Wide
- Listing terms: Cash,Conventional,FHA,State GI Loan,VA Loan
- Road surface type: Paved
Price history
| Date | Event | Price |
|---|---|---|
| 1/31/2025 | Sold | $375,000$248/sqft |
Source: | ||
| 1/13/2025 | Pending sale | $375,000+114.3%$248/sqft |
Source: | ||
| 2/28/2023 | Sold | $175,000-7.9%$116/sqft |
Source: | ||
| 1/21/2023 | Pending sale | $190,000$126/sqft |
Source: | ||
| 12/6/2022 | Price change | $190,000-5%$126/sqft |
Source: | ||
Public tax history
| Year | Property taxes | Tax assessment |
|---|---|---|
| 2018 | $7 -99.6% | $719 -99.5% |
| 2017 | $1,643 +4.7% | $154,732 +3% |
| 2016 | $1,569 | $150,226 +3% |
Find assessor info on the county website
Neighborhood: 97471
Nearby schools
GreatSchools rating
- 9/10Melrose Elementary SchoolGrades: K-5Distance: 1.5 mi
- 6/10John C Fremont Middle SchoolGrades: 6-8Distance: 5.9 mi
- 5/10Roseburg High SchoolGrades: 9-12Distance: 6.4 mi
Schools provided by the listing agent
- Elementary: Melrose
- Middle: Fremont
- High: Roseburg
Source: RMLS (OR). This data may not be complete. We recommend contacting the local school district to confirm school assignments for this home.
