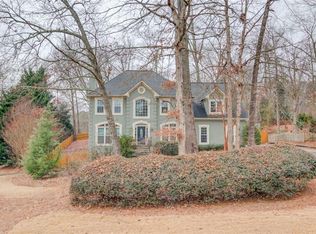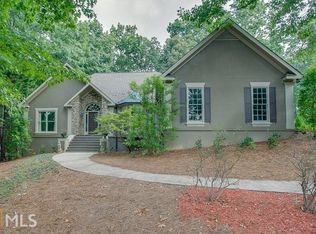Closed
$765,000
5490 Overbend Trl, Suwanee, GA 30024
5beds
5,823sqft
Single Family Residence, Residential
Built in 1991
0.57 Acres Lot
$759,700 Zestimate®
$131/sqft
$4,470 Estimated rent
Home value
$759,700
$699,000 - $820,000
$4,470/mo
Zestimate® history
Loading...
Owner options
Explore your selling options
What's special
This stunning, meticulously maintained home has been customized for the most discerning buyers. The professionally landscaped front yard leads you to a grand entrance and into a soaring, light filled 2-story foyer. The view into the backyard overlooking the deck, through the beautiful and spacious great room is bright and airy - giving you the feeling that you are in a private oasis. The oversized primary is just off the great room with a tiled fireplace and sitting area.the perfect space to unwind after a long day. The large en-suite has been modernized with double vanities, a free-standing tub and tiled shower. The updated eat-in kitchen has been outfitted with stainless steel appliances, quartz countertops, a large island and numerous cabinets. Off the kitchen is a spacious laundry room, half bath and a larger than normal garage. Upstairs you will find 4 large, secondary bedrooms with lots of storage in addition to 2 more full baths. The 2100 sq ft basement is unfinished and waiting for your special touch. Located within the prestigious North Gwinnett school district, close to I-85 and Suwanee's many restaurants and shops. Don't miss the opportunity to see this fabulous home.
Zillow last checked: 8 hours ago
Listing updated: October 20, 2025 at 11:08pm
Listing Provided by:
Beth McCoy,
Bolst, Inc.
Bought with:
Dana Barksdale, 431026
Keller Williams Realty Chattahoochee North, LLC
Source: FMLS GA,MLS#: 7645728
Facts & features
Interior
Bedrooms & bathrooms
- Bedrooms: 5
- Bathrooms: 4
- Full bathrooms: 3
- 1/2 bathrooms: 1
- Main level bathrooms: 1
- Main level bedrooms: 1
Primary bedroom
- Features: Master on Main, Oversized Master, Sitting Room
- Level: Master on Main, Oversized Master, Sitting Room
Bedroom
- Features: Master on Main, Oversized Master, Sitting Room
Primary bathroom
- Features: Double Vanity, Separate His/Hers, Separate Tub/Shower, Soaking Tub
Dining room
- Features: Separate Dining Room
Kitchen
- Features: Cabinets White, Eat-in Kitchen, Kitchen Island, Pantry, Stone Counters, Wine Rack
Heating
- Forced Air, Natural Gas
Cooling
- Ceiling Fan(s), Central Air, Electric
Appliances
- Included: Dishwasher, Double Oven, Gas Cooktop, Gas Oven, Microwave
- Laundry: Laundry Room
Features
- Beamed Ceilings, Cathedral Ceiling(s), Crown Molding, Entrance Foyer 2 Story, High Ceilings 9 ft Main, Walk-In Closet(s)
- Flooring: Hardwood, Tile
- Windows: None
- Basement: Daylight,Exterior Entry,Full,Interior Entry,Walk-Out Access
- Number of fireplaces: 2
- Fireplace features: Family Room, Master Bedroom
- Common walls with other units/homes: No Common Walls
Interior area
- Total structure area: 5,823
- Total interior livable area: 5,823 sqft
- Finished area above ground: 3,674
- Finished area below ground: 0
Property
Parking
- Total spaces: 2
- Parking features: Garage
- Garage spaces: 2
Accessibility
- Accessibility features: None
Features
- Levels: Two
- Stories: 2
- Patio & porch: Deck
- Exterior features: Private Yard, Rain Gutters
- Pool features: None
- Spa features: None
- Fencing: Fenced
- Has view: Yes
- View description: Trees/Woods
- Waterfront features: None
- Body of water: None
Lot
- Size: 0.57 Acres
- Dimensions: 100x224x130x215
- Features: Back Yard, Front Yard, Landscaped, Private
Details
- Additional structures: None
- Parcel number: R7318 078
- Other equipment: None
- Horse amenities: None
Construction
Type & style
- Home type: SingleFamily
- Architectural style: Traditional
- Property subtype: Single Family Residence, Residential
Materials
- Stucco
- Foundation: Concrete Perimeter
- Roof: Composition
Condition
- Resale
- New construction: No
- Year built: 1991
Utilities & green energy
- Electric: 220 Volts in Laundry
- Sewer: Septic Tank
- Water: Public
- Utilities for property: Cable Available, Electricity Available, Natural Gas Available, Phone Available, Sewer Available, Water Available
Green energy
- Energy efficient items: Thermostat
- Energy generation: None
Community & neighborhood
Security
- Security features: Smoke Detector(s)
Community
- Community features: Homeowners Assoc, Near Schools, Near Shopping, Sidewalks, Street Lights
Location
- Region: Suwanee
- Subdivision: Royal Oaks
HOA & financial
HOA
- Has HOA: No
- HOA fee: $650 annually
- Services included: Maintenance Grounds, Maintenance Structure, Swim, Tennis
Other
Other facts
- Ownership: Fee Simple
- Road surface type: Asphalt
Price history
| Date | Event | Price |
|---|---|---|
| 10/8/2025 | Sold | $765,000+2%$131/sqft |
Source: | ||
| 9/17/2025 | Pending sale | $750,000$129/sqft |
Source: | ||
| 9/8/2025 | Listed for sale | $750,000+134.4%$129/sqft |
Source: | ||
| 10/9/2001 | Sold | $320,000$55/sqft |
Source: Public Record Report a problem | ||
Public tax history
| Year | Property taxes | Tax assessment |
|---|---|---|
| 2024 | $1,635 +10.4% | $235,760 +4.4% |
| 2023 | $1,481 -7.1% | $225,880 +20.6% |
| 2022 | $1,594 +1% | $187,240 +19.4% |
Find assessor info on the county website
Neighborhood: 30024
Nearby schools
GreatSchools rating
- 8/10Riverside Elementary SchoolGrades: PK-5Distance: 0.8 mi
- 8/10North Gwinnett Middle SchoolGrades: 6-8Distance: 2 mi
- 10/10North Gwinnett High SchoolGrades: 9-12Distance: 1.2 mi
Schools provided by the listing agent
- Elementary: Riverside - Gwinnett
- Middle: North Gwinnett
- High: North Gwinnett
Source: FMLS GA. This data may not be complete. We recommend contacting the local school district to confirm school assignments for this home.
Get a cash offer in 3 minutes
Find out how much your home could sell for in as little as 3 minutes with a no-obligation cash offer.
Estimated market value
$759,700
Get a cash offer in 3 minutes
Find out how much your home could sell for in as little as 3 minutes with a no-obligation cash offer.
Estimated market value
$759,700

