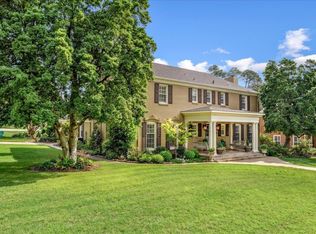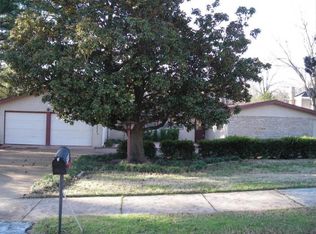Sold for $510,000
$510,000
5490 Walnut Grove Rd, Memphis, TN 38120
4beds
3,243sqft
Single Family Residence
Built in 1959
0.46 Acres Lot
$498,800 Zestimate®
$157/sqft
$3,155 Estimated rent
Home value
$498,800
$469,000 - $529,000
$3,155/mo
Zestimate® history
Loading...
Owner options
Explore your selling options
What's special
This stunning traditional 4 Bedroom/2.5 Bath home is conveniently located in the heart of East Memphis. This home has been completely renovated and meticulously. maintained. Open-concept is the key to the down Living. Kitchen and hearth room create a welcoming atmosphere, featuring granite countertops, stainless steel appliances, an island with a gas cooktop, top-of-the-line cabinetry, and gorgeous hardwood floors throughout the home. A thoughtfully designed expansion connected the home to the garage through a walkway with French doors and hardwood flooring. The spacious primary suite was reconfigured to include a luxurious tiled shower with a custom glass door, a new vanity, jacuzzi tub. Additional bathroom upgrades include new tile flooring, vanities, and modern fixtures in the full and half baths. Custom gunite pool with decorative concrete decking. List price is below Appraisaed Value! Measures 3200 Sq. Ft! A Master Gardener's Heaven. Lots More Upgrades. See Attached Documents!
Zillow last checked: 8 hours ago
Listing updated: July 01, 2025 at 07:07am
Listed by:
Debbie H Florendo,
eXp Realty, LLC
Bought with:
Debbie H Florendo
eXp Realty, LLC
Source: MAAR,MLS#: 10191053
Facts & features
Interior
Bedrooms & bathrooms
- Bedrooms: 4
- Bathrooms: 3
- Full bathrooms: 2
- 1/2 bathrooms: 1
Primary bedroom
- Features: Smooth Ceiling, Hardwood Floor
- Level: Second
- Area: 234
- Dimensions: 13 x 18
Bedroom 2
- Features: Shared Bath, Tile Floor, Hardwood Floor
- Level: Second
- Area: 165
- Dimensions: 11 x 15
Bedroom 3
- Features: Hardwood Floor
- Level: Second
- Area: 176
- Dimensions: 11 x 16
Bedroom 4
- Features: Hardwood Floor
- Level: Second
- Area: 208
- Dimensions: 13 x 16
Primary bathroom
- Features: Double Vanity, Separate Shower, Tile Floor, Full Bath
Dining room
- Features: Separate Dining Room
- Area: 406
- Dimensions: 14 x 29
Kitchen
- Features: Updated/Renovated Kitchen, Separate Breakfast Room, Pantry, Kitchen Island, Washer/Dryer Connections, Keeping/Hearth Room
- Area: 90
- Dimensions: 9 x 10
Living room
- Features: Separate Living Room, Great Room
- Dimensions: 0 x 0
Den
- Area: 532
- Dimensions: 14 x 38
Heating
- Central, Electric, Dual System
Cooling
- Dual, Common Cooling System, 220 Wiring
Appliances
- Included: Double Oven, Cooktop, Gas Cooktop, Disposal, Dishwasher, Refrigerator
- Laundry: Laundry Room
Features
- All Bedrooms Up, Primary Up, Renovated Bathroom, Luxury Primary Bath, Double Vanity Bath, Separate Tub & Shower, Half Bath Down, Smooth Ceiling, Textured Ceiling, Cable Wired, Dining Room, Den/Great Room, Kitchen, 1/2 Bath, Laundry Room, Keeping/Hearth Room, Primary Bedroom, 2nd Bedroom, 3rd Bedroom, 4th or More Bedrooms
- Flooring: Part Hardwood, Tile, Slate
- Windows: Double Pane Windows, Excl Some Window Treatmnt
- Basement: Crawl Space
- Attic: Pull Down Stairs,Attic Access
- Number of fireplaces: 3
- Fireplace features: Vented Gas Fireplace, In Den/Great Room, In Keeping/Hearth room, Gas Starter, Gas Log
Interior area
- Total interior livable area: 3,243 sqft
Property
Parking
- Total spaces: 2
- Parking features: Driveway/Pad, Storage, Garage Door Opener, Garage Faces Side
- Has garage: Yes
- Covered spaces: 2
- Has uncovered spaces: Yes
Features
- Stories: 2
- Patio & porch: Porch, Patio, Covered Patio, Deck
- Has private pool: Yes
- Pool features: Pool Cleaning Equipment, In Ground
- Fencing: Wood,Wood Fence
Lot
- Size: 0.46 Acres
- Dimensions: 143 x 142
- Features: Some Trees, Corner Lot, Professionally Landscaped
Details
- Parcel number: 068046 00022
Construction
Type & style
- Home type: SingleFamily
- Architectural style: Traditional
- Property subtype: Single Family Residence
Materials
- Brick Veneer
- Roof: Other (See REMARKS)
Condition
- New construction: No
- Year built: 1959
Utilities & green energy
- Utilities for property: Cable Available
Community & neighborhood
Security
- Security features: Security System, Smoke Detector(s), Monitored Alarm, Burglar Alarm, Monitored Alarm System
Location
- Region: Memphis
- Subdivision: Smith & Pughs Walnut Grove Acres
Other
Other facts
- Price range: $510K - $510K
- Listing terms: Conventional,VA Loan
Price history
| Date | Event | Price |
|---|---|---|
| 6/30/2025 | Sold | $510,000-5.5%$157/sqft |
Source: | ||
| 6/24/2025 | Pending sale | $539,900$166/sqft |
Source: | ||
| 5/12/2025 | Price change | $539,900-1.8%$166/sqft |
Source: | ||
| 4/14/2025 | Price change | $550,000-2.7%$170/sqft |
Source: | ||
| 3/28/2025 | Price change | $565,000-1.7%$174/sqft |
Source: | ||
Public tax history
| Year | Property taxes | Tax assessment |
|---|---|---|
| 2025 | $7,023 +5% | $133,250 +31.2% |
| 2024 | $6,691 +8.1% | $101,600 |
| 2023 | $6,189 | $101,600 |
Find assessor info on the county website
Neighborhood: East Memphis-Colonial-Yorkshire
Nearby schools
GreatSchools rating
- 9/10Richland Elementary SchoolGrades: PK-5Distance: 0.4 mi
- 7/10White Station Middle SchoolGrades: 6-8Distance: 0.6 mi
- 8/10White Station High SchoolGrades: 9-12Distance: 1.8 mi
Get pre-qualified for a loan
At Zillow Home Loans, we can pre-qualify you in as little as 5 minutes with no impact to your credit score.An equal housing lender. NMLS #10287.
Sell for more on Zillow
Get a Zillow Showcase℠ listing at no additional cost and you could sell for .
$498,800
2% more+$9,976
With Zillow Showcase(estimated)$508,776

