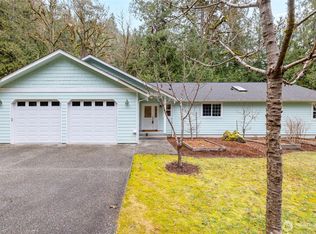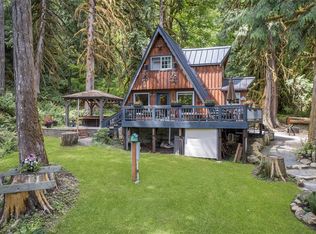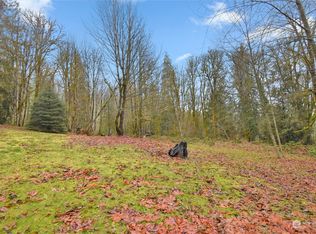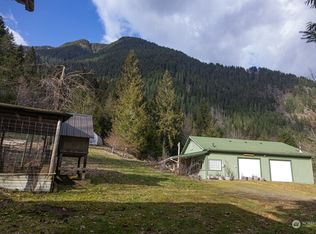Sold
Listed by:
Susan Hope,
R1 Washington
Bought with: Keller Williams Western Realty
$950,000
54909 Conrad Road, Rockport, WA 98283
3beds
2,281sqft
Single Family Residence
Built in 1940
5.1 Acres Lot
$964,600 Zestimate®
$416/sqft
$2,649 Estimated rent
Home value
$964,600
$849,000 - $1.09M
$2,649/mo
Zestimate® history
Loading...
Owner options
Explore your selling options
What's special
Own a completely self-sufficient retreat-style property in the heart of the PNW. This 5 acre 1942 ranch-style farmhouse backs up to Canada via the protected Mt. Baker-Snoqualmie NF land. Nearby are Skagit Land Trust trails and a 10-minute drive to Cascade River Road which sets you in the heart of North Cascades National Park. Enjoy complete privacy just 45 minutes from the I-5 corridor. Included are old growth cedar and sequoia trees, fruit trees, large shop, rental potential, and a year-round creek with documented surface water rights (45 psi at 300 GPM). Home fits the description for a multi-generational household, or one with wellness retreat possibilities, for a circulating plunge pool and a mountain creek right on the property.
Zillow last checked: 8 hours ago
Listing updated: June 08, 2025 at 04:04am
Listed by:
Susan Hope,
R1 Washington
Bought with:
Alison Moon, 23008892
Keller Williams Western Realty
Source: NWMLS,MLS#: 2345145
Facts & features
Interior
Bedrooms & bathrooms
- Bedrooms: 3
- Bathrooms: 2
- Full bathrooms: 1
- 3/4 bathrooms: 1
- Main level bathrooms: 1
Bathroom three quarter
- Level: Main
Kitchen with eating space
- Level: Main
Living room
- Level: Main
Utility room
- Level: Main
Heating
- Fireplace, Forced Air, Electric, Wood
Cooling
- Ductless
Appliances
- Included: Dishwasher(s), Dryer(s), Refrigerator(s), Stove(s)/Range(s), Washer(s)
Features
- Flooring: Ceramic Tile, Softwood, Carpet
- Number of fireplaces: 1
- Fireplace features: Wood Burning, Lower Level: 1, Fireplace
Interior area
- Total structure area: 2,281
- Total interior livable area: 2,281 sqft
Property
Parking
- Total spaces: 2
- Parking features: Driveway, Attached Garage, RV Parking
- Attached garage spaces: 2
Features
- Levels: Two
- Stories: 2
- Patio & porch: Ceramic Tile, Fireplace
- Has spa: Yes
- Has view: Yes
- View description: Territorial
- Waterfront features: Creek
Lot
- Size: 5.10 Acres
- Features: Paved, Fenced-Partially, Gas Available, Green House, Hot Tub/Spa, Irrigation, Outbuildings, Propane, RV Parking, Shop
- Topography: Level,Partial Slope,Terraces
- Residential vegetation: Brush, Fruit Trees, Garden Space, Wooded
Details
- Parcel number: P45674
- Special conditions: Standard
Construction
Type & style
- Home type: SingleFamily
- Property subtype: Single Family Residence
Materials
- Stone, Wood Siding
- Foundation: Block, Poured Concrete
- Roof: Flat
Condition
- Year built: 1940
Utilities & green energy
- Electric: Company: PSE
- Sewer: Septic Tank, Company: Septic
- Water: Individual Well, Company: Well
Community & neighborhood
Location
- Region: Rockport
- Subdivision: Rockport
Other
Other facts
- Listing terms: Cash Out,Conventional,FHA,USDA Loan,VA Loan
- Cumulative days on market: 5 days
Price history
| Date | Event | Price |
|---|---|---|
| 5/8/2025 | Sold | $950,000$416/sqft |
Source: | ||
| 4/16/2025 | Pending sale | $950,000$416/sqft |
Source: | ||
| 4/11/2025 | Listed for sale | $950,000+144.2%$416/sqft |
Source: | ||
| 9/5/2017 | Sold | $389,000$171/sqft |
Source: | ||
Public tax history
| Year | Property taxes | Tax assessment |
|---|---|---|
| 2024 | $6,783 +33.6% | $676,200 +1.2% |
| 2023 | $5,077 +4.8% | $668,000 +7.7% |
| 2022 | $4,843 | $620,100 +20.3% |
Find assessor info on the county website
Neighborhood: 98283
Nearby schools
GreatSchools rating
- 4/10Concrete Elementary SchoolGrades: K-6Distance: 10 mi
- 2/10Concrete High SchoolGrades: 7-12Distance: 9.8 mi
Get pre-qualified for a loan
At Zillow Home Loans, we can pre-qualify you in as little as 5 minutes with no impact to your credit score.An equal housing lender. NMLS #10287.



