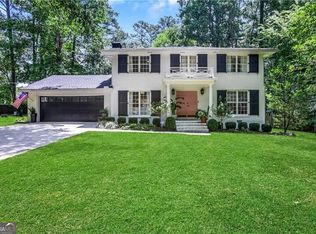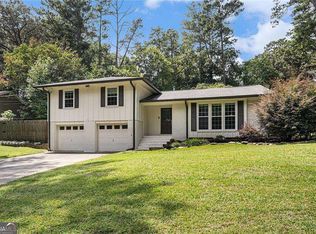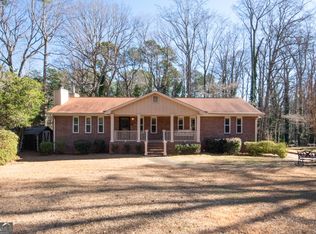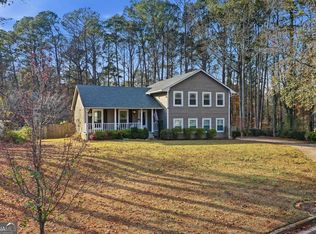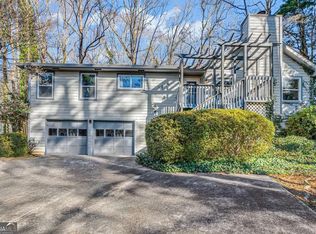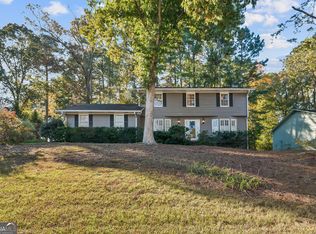Charming 4-Bedroom Split-Level Home with Pool & Bonus Lot in Mableton Welcome to this spacious 4 bed, 2.5 bath split-level home nestled in a quiet Mableton subdivision in sought-after Cobb County. This well-maintained home features a beautifully updated kitchen with granite countertops, new cabinets, stainless steel appliances, and tile flooring. Beneath the carpet, you'll find the original 1968 hardwood floors, ready to be revealed and restored. Enjoy year-round comfort with two HVAC systems-both less than 3 years old-and relax in the enclosed back porch complete with its own heating and air. Step outside to your private backyard oasis featuring a saltwater gunite in-ground pool, perfect for entertaining or unwinding. Two large storage sheds are included, offering ample space for tools, equipment, or hobbies. As an added bonus, the adjacent lot is included with the sale, giving you an extra quarter acre+ to enjoy or develop. Located within walking distance to Whitefield Academy and just minutes from shopping, dining, and major highways-this home offers convenience, space, and room to grow.
Active
$479,000
5491 Valley Brook Rd SE, Mableton, GA 30126
4beds
2,397sqft
Est.:
Single Family Residence
Built in 1968
10,280.16 Square Feet Lot
$462,900 Zestimate®
$200/sqft
$-- HOA
What's special
Two large storage shedsStainless steel appliancesNew cabinetsTile flooring
- 246 days |
- 462 |
- 16 |
Zillow last checked: 8 hours ago
Listing updated: December 12, 2025 at 03:06pm
Listed by:
Mark Spain 770-886-9000,
Mark Spain Real Estate,
John Cantwell 678-986-8888,
Mark Spain Real Estate
Source: GAMLS,MLS#: 10528949
Tour with a local agent
Facts & features
Interior
Bedrooms & bathrooms
- Bedrooms: 4
- Bathrooms: 3
- Full bathrooms: 2
- 1/2 bathrooms: 1
Rooms
- Room types: Great Room
Kitchen
- Features: Breakfast Bar, Kitchen Island
Heating
- Central
Cooling
- Ceiling Fan(s), Central Air
Appliances
- Included: Dishwasher, Electric Water Heater, Microwave, Refrigerator
- Laundry: Other
Features
- Double Vanity, Vaulted Ceiling(s), Walk-In Closet(s)
- Flooring: Carpet, Hardwood, Laminate
- Windows: Storm Window(s)
- Basement: Finished
- Number of fireplaces: 1
- Fireplace features: Gas Starter, Masonry
- Common walls with other units/homes: No Common Walls
Interior area
- Total structure area: 2,397
- Total interior livable area: 2,397 sqft
- Finished area above ground: 2,397
- Finished area below ground: 0
Property
Parking
- Total spaces: 5
- Parking features: Basement, Attached, Garage, Garage Door Opener
- Has attached garage: Yes
Features
- Levels: Multi/Split
- Patio & porch: Patio
- Has private pool: Yes
- Pool features: In Ground, Salt Water
- Fencing: Back Yard,Fenced,Privacy,Wood
Lot
- Size: 10,280.16 Square Feet
- Features: Level
Details
- Additional structures: Shed(s), Workshop
- Parcel number: 17053900300
Construction
Type & style
- Home type: SingleFamily
- Architectural style: Traditional
- Property subtype: Single Family Residence
Materials
- Brick, Wood Siding
- Foundation: Block
- Roof: Composition
Condition
- Resale
- New construction: No
- Year built: 1968
Utilities & green energy
- Sewer: Septic Tank
- Water: Public
- Utilities for property: Electricity Available, Natural Gas Available, Sewer Available, Water Available
Community & HOA
Community
- Features: Street Lights
- Security: Smoke Detector(s)
- Subdivision: PEBBLEBROOK ACRES
HOA
- Has HOA: No
- Services included: None
Location
- Region: Mableton
Financial & listing details
- Price per square foot: $200/sqft
- Tax assessed value: $412,910
- Annual tax amount: $736
- Date on market: 5/23/2025
- Cumulative days on market: 247 days
- Listing agreement: Exclusive Right To Sell
- Electric utility on property: Yes
Estimated market value
$462,900
$440,000 - $486,000
$2,860/mo
Price history
Price history
| Date | Event | Price |
|---|---|---|
| 9/17/2025 | Price change | $479,000-4.2%$200/sqft |
Source: | ||
| 8/4/2025 | Price change | $500,000-10.7%$209/sqft |
Source: | ||
| 6/26/2025 | Price change | $560,000-6.5%$234/sqft |
Source: | ||
| 5/23/2025 | Listed for sale | $599,000$250/sqft |
Source: | ||
Public tax history
Public tax history
| Year | Property taxes | Tax assessment |
|---|---|---|
| 2024 | $736 | $165,164 -2.3% |
| 2023 | -- | $169,020 +15.5% |
| 2022 | $680 +22.3% | $146,352 +39.5% |
Find assessor info on the county website
BuyAbility℠ payment
Est. payment
$2,741/mo
Principal & interest
$2270
Property taxes
$303
Home insurance
$168
Climate risks
Neighborhood: 30126
Nearby schools
GreatSchools rating
- 7/10Clay-Harmony Leland Elementary SchoolGrades: PK-5Distance: 3.3 mi
- 6/10Betty Gray Middle SchoolGrades: 6-8Distance: 0.4 mi
- 4/10Pebblebrook High SchoolGrades: 9-12Distance: 3.9 mi
Schools provided by the listing agent
- Elementary: Clay
- High: Pebblebrook
Source: GAMLS. This data may not be complete. We recommend contacting the local school district to confirm school assignments for this home.
