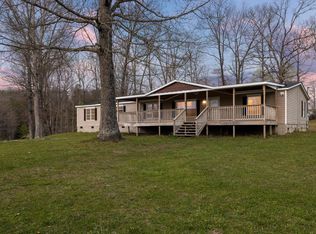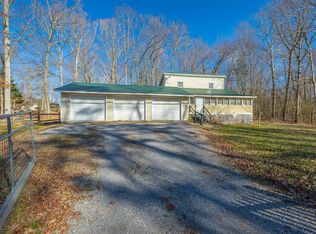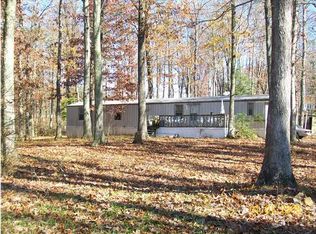Sold for $290,000
$290,000
5492 Henson Gap Rd, Dunlap, TN 37327
3beds
2,900sqft
Single Family Residence
Built in 1999
1.4 Acres Lot
$290,900 Zestimate®
$100/sqft
$2,708 Estimated rent
Home value
$290,900
Estimated sales range
Not available
$2,708/mo
Zestimate® history
Loading...
Owner options
Explore your selling options
What's special
This unique cabin style home in the woods is waiting for you! Charming three bedroom and 3,5 bath home has room for all! The interior is highlighted with a cozy fireplace, and the open-concept living area offers rustic charm, blending seamlessly with modern conveniences like an on-demand water heater for endless hot water. There are two master suites upstairs, each with its own en-suite bathroom. Outside, the 1.5-acre lot offers endless possibilities, including space for raising chickens and your dream garden. The pool offers a serene oasis for those warm summer days! The 2-car garage provides ample storage and convenience. Schedule your private tour today!
Zillow last checked: 8 hours ago
Listing updated: January 02, 2026 at 09:21am
Listed by:
Marc J Lundberg 423-326-8971,
Century 21 Prestige,
Anita Harvey 423-834-1599,
Century 21 Prestige
Bought with:
Joshua Mosley, 367933
Zach Taylor - Chattanooga
Source: Greater Chattanooga Realtors,MLS#: 1519083
Facts & features
Interior
Bedrooms & bathrooms
- Bedrooms: 3
- Bathrooms: 4
- Full bathrooms: 3
- 1/2 bathrooms: 1
Heating
- Central
Cooling
- Central Air
Appliances
- Included: Dishwasher, Exhaust Fan, Electric Oven, Electric Range, Microwave, Range Hood, Water Heater
- Laundry: In Bathroom
Features
- Ceiling Fan(s), En Suite, Whirlpool Tub
- Flooring: Laminate
- Has basement: No
- Number of fireplaces: 1
- Fireplace features: Family Room
Interior area
- Total structure area: 2,900
- Total interior livable area: 2,900 sqft
- Finished area above ground: 2,900
Property
Parking
- Total spaces: 2
- Parking features: Gravel, Garage Faces Front
- Attached garage spaces: 2
Features
- Levels: Two
- Patio & porch: Awning(s), Patio, Porch - Covered
- Exterior features: Outdoor Grill, Rain Gutters
- Pool features: Above Ground
Lot
- Size: 1.40 Acres
- Dimensions: 272 x 93 x 286 x 42 x 107 x 126 x 183
- Features: Back Yard, Corner Lot, Farm, Garden, Private, Secluded, Views, Wooded
Details
- Additional structures: Gazebo
- Parcel number: 056 003.36
Construction
Type & style
- Home type: SingleFamily
- Architectural style: Cabin
- Property subtype: Single Family Residence
Materials
- Aluminum Siding, Concrete
- Foundation: Block
- Roof: Asphalt,Shingle
Condition
- New construction: No
- Year built: 1999
Utilities & green energy
- Sewer: Septic Tank
- Water: Public
- Utilities for property: Electricity Connected, Water Connected
Community & neighborhood
Location
- Region: Dunlap
- Subdivision: Sequatchie
Other
Other facts
- Listing terms: Cash,Conventional,FHA,VA Loan
- Road surface type: Asphalt
Price history
| Date | Event | Price |
|---|---|---|
| 12/31/2025 | Sold | $290,000$100/sqft |
Source: Greater Chattanooga Realtors #1519083 Report a problem | ||
| 10/19/2025 | Contingent | $290,000$100/sqft |
Source: Greater Chattanooga Realtors #1519083 Report a problem | ||
| 10/7/2025 | Price change | $290,000-4.9%$100/sqft |
Source: Greater Chattanooga Realtors #1519083 Report a problem | ||
| 9/22/2025 | Price change | $305,000-3.2%$105/sqft |
Source: Greater Chattanooga Realtors #1519083 Report a problem | ||
| 8/21/2025 | Listed for sale | $315,000-3.1%$109/sqft |
Source: Greater Chattanooga Realtors #1519083 Report a problem | ||
Public tax history
| Year | Property taxes | Tax assessment |
|---|---|---|
| 2025 | $955 | $51,975 |
| 2024 | $955 | $51,975 |
| 2023 | $955 +25.3% | $51,975 +66.6% |
Find assessor info on the county website
Neighborhood: 37327
Nearby schools
GreatSchools rating
- 5/10Sequatchie Co Middle SchoolGrades: 5-8Distance: 5.3 mi
- 5/10Sequatchie Co High SchoolGrades: 9-12Distance: 9.5 mi
- 5/10Griffith Elementary SchoolGrades: PK-4Distance: 5.4 mi
Schools provided by the listing agent
- Elementary: Griffith Elementary School
- Middle: Sequatchie Middle
- High: Sequatchie High
Source: Greater Chattanooga Realtors. This data may not be complete. We recommend contacting the local school district to confirm school assignments for this home.
Get a cash offer in 3 minutes
Find out how much your home could sell for in as little as 3 minutes with a no-obligation cash offer.
Estimated market value$290,900
Get a cash offer in 3 minutes
Find out how much your home could sell for in as little as 3 minutes with a no-obligation cash offer.
Estimated market value
$290,900


