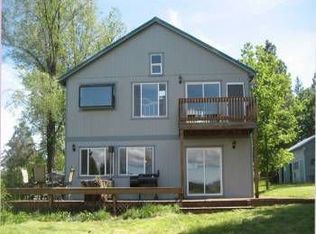Sold
$400,000
54929 Smock Rd, Tygh Valley, OR 97063
4beds
2,100sqft
Residential, Single Family Residence
Built in 1967
0.98 Acres Lot
$463,400 Zestimate®
$190/sqft
$2,722 Estimated rent
Home value
$463,400
$426,000 - $500,000
$2,722/mo
Zestimate® history
Loading...
Owner options
Explore your selling options
What's special
Back on the market better than ever, like new, remodeled farmhouse on 0.98 acres, on the outskirts of town! Perfect weekend get-a-way, Airbnb, or full time home. Create the ultimate family hunting/fishing headquarters and make endless memories. Located less than 3/4 mile out your back gate is the White River Wildlife area and the Mt Hood National Forest. Hunt upland birds, turkey, deer, elk, bear and more. This home is light and bright with refinished rustic tongue and groove ceilings. Large chefs dream kitchen with new hickory cabinets, large island and oversized farmhouse sink. Sliding doors off kitchen lead to large deck for entertaining. The master suite has been beautifully updated to include large walk in closet, bathroom has double sinks and oversized walk in shower. Master suite has a private exterior sliding door leading to an amazing view. Store your boat in the large detached garage/shop. Great location, 10 minutes to the Stockyard Restaurant, 15 minutes to Wamic Market, 20 minutes to Pine Hollow Reservoir and less than 2 hours from PDX! Call for a list of updates!
Zillow last checked: 8 hours ago
Listing updated: March 22, 2024 at 05:22am
Listed by:
Stephanie Lehl 503-312-3622,
Premiere Property Group, LLC
Bought with:
Lisa Bettendorf, 980200004
Premiere Property Group, LLC
Source: RMLS (OR),MLS#: 24520058
Facts & features
Interior
Bedrooms & bathrooms
- Bedrooms: 4
- Bathrooms: 2
- Full bathrooms: 2
- Main level bathrooms: 1
Primary bedroom
- Features: Balcony, Bathroom, Double Sinks, Suite, Vaulted Ceiling, Walkin Closet, Walkin Shower, Wallto Wall Carpet
- Level: Upper
Bedroom 2
- Features: Closet, Wallto Wall Carpet
- Level: Main
Bedroom 3
- Features: Closet, Wallto Wall Carpet
- Level: Main
Bedroom 4
- Features: Ceiling Fan, Exterior Entry, Closet, Wallto Wall Carpet
- Level: Main
Dining room
- Level: Main
Kitchen
- Features: Builtin Range, Builtin Refrigerator, Dishwasher, Eat Bar, Exterior Entry, Family Room Kitchen Combo, Microwave, See Amenities Form
- Level: Main
Living room
- Level: Main
Heating
- Baseboard
Appliances
- Included: Built-In Range, Built-In Refrigerator, Dishwasher, Instant Hot Water, Microwave, Electric Water Heater
- Laundry: Laundry Room
Features
- Vaulted Ceiling(s), Ceiling Fan(s), Closet, Eat Bar, Family Room Kitchen Combo, See Amenities Form, Balcony, Bathroom, Double Vanity, Suite, Walk-In Closet(s), Walkin Shower, Kitchen Island
- Flooring: Laminate, Wall to Wall Carpet
- Windows: Vinyl Frames
- Basement: Crawl Space
Interior area
- Total structure area: 2,100
- Total interior livable area: 2,100 sqft
Property
Parking
- Total spaces: 2
- Parking features: Driveway, RV Access/Parking, RV Boat Storage, Detached
- Garage spaces: 2
- Has uncovered spaces: Yes
Accessibility
- Accessibility features: Ground Level, Main Floor Bedroom Bath, Minimal Steps, Utility Room On Main, Walkin Shower, Accessibility
Features
- Levels: Two
- Stories: 2
- Patio & porch: Deck, Porch
- Exterior features: RV Hookup, Yard, Exterior Entry, Balcony
- Fencing: Fenced
- Has view: Yes
- View description: Territorial
Lot
- Size: 0.98 Acres
- Features: Corner Lot, Gentle Sloping, Level, Trees, SqFt 20000 to Acres1
Details
- Additional structures: Outbuilding, RVHookup, RVBoatStorage, ToolShed
- Parcel number: 10956
Construction
Type & style
- Home type: SingleFamily
- Property subtype: Residential, Single Family Residence
Materials
- T111 Siding
- Foundation: Concrete Perimeter
- Roof: Metal
Condition
- Updated/Remodeled
- New construction: No
- Year built: 1967
Utilities & green energy
- Sewer: Septic Tank
- Water: Well
Community & neighborhood
Location
- Region: Tygh Valley
Other
Other facts
- Listing terms: Cash,Conventional,FHA,USDA Loan,VA Loan
- Road surface type: Gravel
Price history
| Date | Event | Price |
|---|---|---|
| 3/22/2024 | Sold | $400,000-4.8%$190/sqft |
Source: | ||
| 3/3/2024 | Pending sale | $419,999$200/sqft |
Source: | ||
| 2/27/2024 | Price change | $419,999+5.3%$200/sqft |
Source: | ||
| 1/20/2024 | Pending sale | $399,000+73.5%$190/sqft |
Source: | ||
| 3/17/2023 | Sold | $230,000-11.5%$110/sqft |
Source: | ||
Public tax history
| Year | Property taxes | Tax assessment |
|---|---|---|
| 2024 | $2,692 -2.3% | $221,208 +3% |
| 2023 | $2,755 +2% | $214,766 +3% |
| 2022 | $2,702 +4.1% | $208,511 +3% |
Find assessor info on the county website
Neighborhood: 97063
Nearby schools
GreatSchools rating
- 5/10Maupin Elementary SchoolGrades: K-6Distance: 12.9 mi
- 2/10South Wasco County High SchoolGrades: 7-12Distance: 12.8 mi
Schools provided by the listing agent
- Elementary: Maupin
- Middle: South Wasco
- High: South Wasco
Source: RMLS (OR). This data may not be complete. We recommend contacting the local school district to confirm school assignments for this home.
Get pre-qualified for a loan
At Zillow Home Loans, we can pre-qualify you in as little as 5 minutes with no impact to your credit score.An equal housing lender. NMLS #10287.
