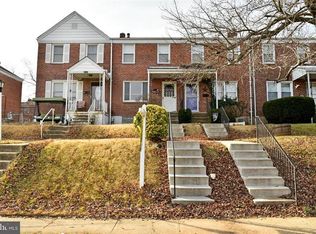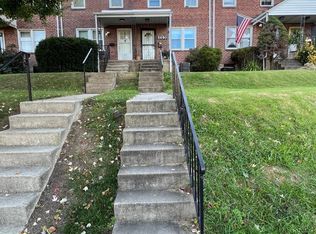Sold for $230,000
$230,000
5494 Oakland Rd, Halethorpe, MD 21227
3beds
1,024sqft
Townhouse
Built in 1952
1,856 Square Feet Lot
$-- Zestimate®
$225/sqft
$1,969 Estimated rent
Home value
Not available
Estimated sales range
Not available
$1,969/mo
Zestimate® history
Loading...
Owner options
Explore your selling options
What's special
Due to Sellers schedule, an offer deadline of 12 noon on Monday October 14th has been set. Please note that this property is being sold strictly as-is. Home has been winterized. Property does need some work. Patapsco Valley State Park, and the University of Maryland, Baltimore County (UMBC) are all within close reach. With its abundant potential and opportunity for inspiration, this home is ready to welcome your personal touch and become your own unique sanctuary. Some photos have utilized virtual staging.
Zillow last checked: 8 hours ago
Listing updated: November 28, 2024 at 05:52am
Listed by:
Brooke Austin-McAdam 410-707-2526,
Northrop Realty,
Co-Listing Agent: Kathleen M Austin 410-458-8758,
Northrop Realty
Bought with:
Pau Lian, 641490
Samson Properties
Source: Bright MLS,MLS#: MDBC2109140
Facts & features
Interior
Bedrooms & bathrooms
- Bedrooms: 3
- Bathrooms: 1
- Full bathrooms: 1
Basement
- Area: 512
Heating
- Forced Air, Natural Gas
Cooling
- Central Air, Electric
Appliances
- Included: Dryer, Washer, Oven, Oven/Range - Gas, Water Heater, Gas Water Heater
- Laundry: Has Laundry, Lower Level, Laundry Room
Features
- Ceiling Fan(s), Bathroom - Tub Shower, Dining Area, Formal/Separate Dining Room, Upgraded Countertops, Dry Wall
- Flooring: Hardwood, Laminate, Carpet, Wood
- Doors: Insulated, Storm Door(s)
- Windows: Double Pane Windows, Vinyl Clad
- Basement: Full,Rear Entrance,Connecting Stairway,Partial,Interior Entry,Exterior Entry,Partially Finished,Walk-Out Access,Windows
- Has fireplace: No
Interior area
- Total structure area: 1,536
- Total interior livable area: 1,024 sqft
- Finished area above ground: 1,024
- Finished area below ground: 0
Property
Parking
- Parking features: On Street
- Has uncovered spaces: Yes
Accessibility
- Accessibility features: None
Features
- Levels: Three
- Stories: 3
- Patio & porch: Deck, Porch
- Exterior features: Sidewalks
- Pool features: None
- Has spa: Yes
- Spa features: Hot Tub
- Fencing: Privacy,Back Yard,Wood
- Has view: Yes
- View description: Garden
Lot
- Size: 1,856 sqft
- Features: Rear Yard
Details
- Additional structures: Above Grade, Below Grade
- Parcel number: 04131323000703
- Zoning: R
- Special conditions: Standard,Notice Of Default
Construction
Type & style
- Home type: Townhouse
- Architectural style: Colonial
- Property subtype: Townhouse
Materials
- Brick
- Foundation: Other
Condition
- New construction: No
- Year built: 1952
Utilities & green energy
- Sewer: Public Sewer
- Water: Public
Community & neighborhood
Security
- Security features: Main Entrance Lock, Smoke Detector(s)
Location
- Region: Halethorpe
- Subdivision: Gaylord Manor
Other
Other facts
- Listing agreement: Exclusive Right To Sell
- Ownership: Fee Simple
Price history
| Date | Event | Price |
|---|---|---|
| 11/27/2024 | Sold | $230,000+9.5%$225/sqft |
Source: | ||
| 10/29/2024 | Contingent | $210,000$205/sqft |
Source: | ||
| 10/10/2024 | Listed for sale | $210,000+45.8%$205/sqft |
Source: | ||
| 11/5/2004 | Sold | $144,000$141/sqft |
Source: Public Record Report a problem | ||
Public tax history
| Year | Property taxes | Tax assessment |
|---|---|---|
| 2025 | $3,097 +52.2% | $178,433 +6.3% |
| 2024 | $2,035 +2.3% | $167,900 +2.3% |
| 2023 | $1,989 +2.3% | $164,133 -2.2% |
Find assessor info on the county website
Neighborhood: 21227
Nearby schools
GreatSchools rating
- 8/10Arbutus Elementary SchoolGrades: PK-5Distance: 0.2 mi
- 5/10Arbutus Middle SchoolGrades: 6-8Distance: 0.3 mi
- 2/10Lansdowne High & Academy Of FinanceGrades: 9-12Distance: 2.6 mi
Schools provided by the listing agent
- Elementary: Arbutus
- Middle: Arbutus
- High: Lansdowne High & Academy Of Finance
- District: Baltimore County Public Schools
Source: Bright MLS. This data may not be complete. We recommend contacting the local school district to confirm school assignments for this home.
Get pre-qualified for a loan
At Zillow Home Loans, we can pre-qualify you in as little as 5 minutes with no impact to your credit score.An equal housing lender. NMLS #10287.

