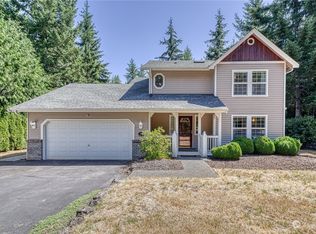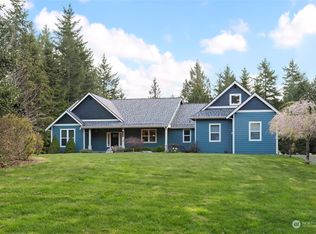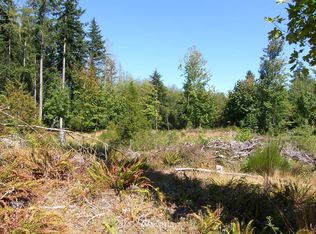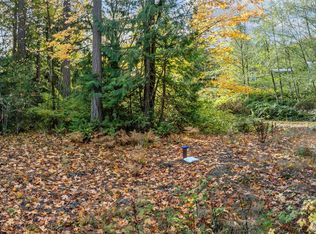Sold
Listed by:
Brittney Bell,
Infinity Real Estate, LLC
Bought with: John L. Scott, Inc.
$585,000
5495 E Collins Road, Port Orchard, WA 98366
4beds
1,990sqft
Single Family Residence
Built in 1999
1.7 Acres Lot
$596,600 Zestimate®
$294/sqft
$3,101 Estimated rent
Home value
$596,600
$567,000 - $626,000
$3,101/mo
Zestimate® history
Loading...
Owner options
Explore your selling options
What's special
Welcome home to this expansive 4 bdrm home in the heart of Port Orchard! Well cared for + perfectly positioned on 1.7 acres. Tucked down a long paved drive you'll be welcomed by the serene property w/ample parking. Open concept living showcasing a tastefully designed kitchen w/ample cabinetry + breakfast bar & dining area w/attached deck overlooking greenery. Large living room w/gas fireplace & vaulted ceilings. Spacious main bdrm w/private bth, step-in closet & custom shelving. Additional bdrm & 1/2 bth up. Downstairs you'll find 2 more bdrms, full bth, utility room & an office/family/rec room. 2 car garage w/space to work, an outbuilding, fire pit, fruit trees and plenty of room to garden, play or relax. NEW SEPTIC in '22 + NEW ROOF '23!
Zillow last checked: 8 hours ago
Listing updated: May 31, 2023 at 04:51pm
Listed by:
Brittney Bell,
Infinity Real Estate, LLC
Bought with:
Joe Simon, 79694
John L. Scott, Inc.
Source: NWMLS,MLS#: 2043704
Facts & features
Interior
Bedrooms & bathrooms
- Bedrooms: 4
- Bathrooms: 3
- Full bathrooms: 2
- 1/2 bathrooms: 1
Primary bedroom
- Level: Second
Bedroom
- Level: Second
Bedroom
- Level: Lower
Bedroom
- Level: Lower
Bathroom full
- Level: Second
Bathroom full
- Level: Lower
Other
- Level: Second
Dining room
- Level: Second
Entry hall
- Level: Split
Family room
- Level: Lower
Kitchen with eating space
- Level: Second
Living room
- Level: Second
Utility room
- Level: Lower
Heating
- Forced Air
Cooling
- None
Appliances
- Included: Dishwasher_, Microwave_, StoveRange_, Dishwasher, Microwave, StoveRange, Water Heater: Natural Gas, Water Heater Location: Garage
Features
- Bath Off Primary, Ceiling Fan(s), Dining Room
- Flooring: Bamboo/Cork, Ceramic Tile, Engineered Hardwood, Laminate, Vinyl Plank
- Windows: Double Pane/Storm Window, Skylight(s)
- Basement: Finished
- Number of fireplaces: 1
- Fireplace features: Gas, Upper Level: 1, FirePlace
Interior area
- Total structure area: 1,990
- Total interior livable area: 1,990 sqft
Property
Parking
- Total spaces: 2
- Parking features: RV Parking, Attached Garage
- Attached garage spaces: 2
Features
- Levels: Multi/Split
- Entry location: Split
- Patio & porch: Bamboo/Cork, Ceramic Tile, Laminate, Bath Off Primary, Ceiling Fan(s), Double Pane/Storm Window, Dining Room, Skylight(s), Vaulted Ceiling(s), Walk-In Closet(s), FirePlace, Water Heater
- Has view: Yes
- View description: Territorial
Lot
- Size: 1.70 Acres
- Features: Dead End Street, Paved, Secluded, Cable TV, Deck, Fenced-Partially, Gas Available, Outbuildings, Patio, RV Parking
- Topography: Level,PartialSlope,Sloped
- Residential vegetation: Brush, Fruit Trees, Garden Space, Wooded
Details
- Parcel number: 46100050050008
- Special conditions: Standard
Construction
Type & style
- Home type: SingleFamily
- Architectural style: Contemporary
- Property subtype: Single Family Residence
Materials
- Wood Siding, Wood Products
- Foundation: Poured Concrete
- Roof: Composition
Condition
- Good
- Year built: 1999
Utilities & green energy
- Electric: Company: Puget Sound Energy
- Sewer: Septic Tank, Company: Septic
- Water: Community, Company: Thurston PUD
- Utilities for property: Astound, Astound/Tmobile
Community & neighborhood
Location
- Region: Pt Orchard
- Subdivision: South Kitsap
Other
Other facts
- Listing terms: Cash Out,Conventional,FHA,USDA Loan,VA Loan
- Cumulative days on market: 740 days
Price history
| Date | Event | Price |
|---|---|---|
| 1/1/2026 | Listing removed | $599,500$301/sqft |
Source: John L Scott Real Estate #2418300 Report a problem | ||
| 10/9/2025 | Price change | $599,500-1.7%$301/sqft |
Source: John L Scott Real Estate #2418300 Report a problem | ||
| 9/25/2025 | Price change | $610,000-0.8%$307/sqft |
Source: John L Scott Real Estate #2418300 Report a problem | ||
| 9/13/2025 | Price change | $615,000-0.8%$309/sqft |
Source: John L Scott Real Estate #2418300 Report a problem | ||
| 8/24/2025 | Listed for sale | $620,000$312/sqft |
Source: John L Scott Real Estate #2418300 Report a problem | ||
Public tax history
| Year | Property taxes | Tax assessment |
|---|---|---|
| 2024 | $4,210 +3.3% | $500,890 +0.1% |
| 2023 | $4,077 +0.7% | $500,320 |
| 2022 | $4,050 +4.2% | $500,320 +24.6% |
Find assessor info on the county website
Neighborhood: 98366
Nearby schools
GreatSchools rating
- 5/10Manchester Elementary SchoolGrades: PK-5Distance: 1.1 mi
- 7/10John Sedgwick Junior High SchoolGrades: 6-8Distance: 3.8 mi
- 7/10South Kitsap High SchoolGrades: 9-12Distance: 2.2 mi

Get pre-qualified for a loan
At Zillow Home Loans, we can pre-qualify you in as little as 5 minutes with no impact to your credit score.An equal housing lender. NMLS #10287.
Sell for more on Zillow
Get a free Zillow Showcase℠ listing and you could sell for .
$596,600
2% more+ $11,932
With Zillow Showcase(estimated)
$608,532


