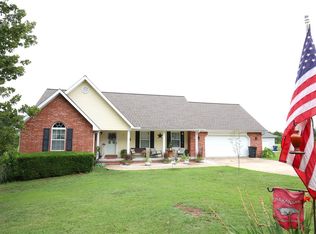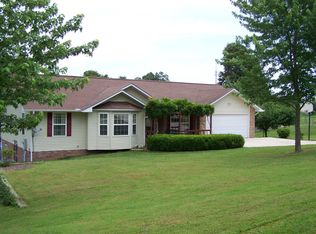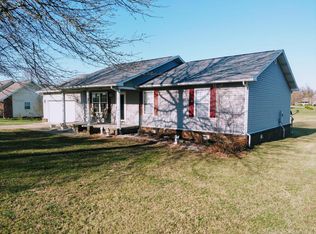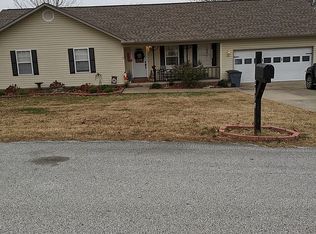Sold for $359,900
$359,900
5495 Sand Flat Rd, Harrison, AR 72601
3beds
2,492sqft
Single Family Residence
Built in ----
0.83 Acres Lot
$374,100 Zestimate®
$144/sqft
$2,517 Estimated rent
Home value
$374,100
$355,000 - $393,000
$2,517/mo
Zestimate® history
Loading...
Owner options
Explore your selling options
What's special
With its impressive features and amenities, this property is sure to capture your attention. With three spacious bedrooms and 3 bathrooms, this house provides ample space for you and your loved ones. Additionally, there is an exercise room, as well as a home office or extra bedroom to suit your specific needs. The Corian countertops in the kitchen provide both functionality and elegance. For those seeking entertainment options, the movie theater room offers the perfect setting for enjoying your favorite films. A safe/storm room provides peace of mind during severe weather. Pet owners will appreciate the climate controlled doggy room with outside access. Storage space is abundant throughout the house and a backyard carport is perfect for your RV.
Zillow last checked: 8 hours ago
Listing updated: October 19, 2023 at 08:53am
Listed by:
John Dewitt 870-688-8480,
SELLING726 REALTY,
Beverly Dewitt 870-688-8481
Bought with:
Member Non
NON
Source: Mountain Home MLS,MLS#: 127263
Facts & features
Interior
Bedrooms & bathrooms
- Bedrooms: 3
- Bathrooms: 3
- Full bathrooms: 3
- Main level bedrooms: 2
Primary bedroom
- Level: Main
- Area: 226.81
- Dimensions: 15.92 x 14.25
Bedroom 2
- Level: Main
- Area: 146.85
- Dimensions: 13.25 x 11.08
Bedroom 3
- Level: Lower
- Area: 174.46
- Dimensions: 13.17 x 13.25
Dining room
- Level: Main
- Area: 169.69
- Dimensions: 15.08 x 11.25
Kitchen
- Level: Main
- Area: 248.6
- Dimensions: 22 x 11.3
Living room
- Level: Main
- Area: 289.24
- Dimensions: 19.83 x 14.58
Heating
- Central, Electric, Propane, Space Heater, Wall Furnace
Cooling
- Central Air, Electric
Appliances
- Included: Dishwasher, Refrigerator, Electric Range, Microwave, Washer, Dryer
Features
- Basement: 3/4
- Has fireplace: No
Interior area
- Total structure area: 2,492
- Total interior livable area: 2,492 sqft
Property
Parking
- Total spaces: 2
- Parking features: Garage
- Has garage: Yes
Lot
- Size: 0.83 Acres
Details
- Parcel number: 47400024000
Construction
Type & style
- Home type: SingleFamily
- Property subtype: Single Family Residence
Materials
- Vinyl Siding
Community & neighborhood
Location
- Region: Harrison
- Subdivision: Other
Price history
| Date | Event | Price |
|---|---|---|
| 10/18/2023 | Sold | $359,900$144/sqft |
Source: Mountain Home MLS #127263 Report a problem | ||
| 10/2/2023 | Pending sale | $359,900$144/sqft |
Source: | ||
| 9/16/2023 | Listed for sale | $359,900+56.5%$144/sqft |
Source: | ||
| 12/5/2007 | Sold | $230,000$92/sqft |
Source: Public Record Report a problem | ||
Public tax history
| Year | Property taxes | Tax assessment |
|---|---|---|
| 2024 | $45 -95% | $40,950 +43.5% |
| 2023 | $899 -5.3% | $28,540 |
| 2022 | $949 | $28,540 |
Find assessor info on the county website
Neighborhood: 72601
Nearby schools
GreatSchools rating
- 8/10Harrison Middle SchoolGrades: 5-8Distance: 6.9 mi
- 7/10Harrison High SchoolGrades: 9-12Distance: 7 mi
- 8/10Skyline Heights Elementary SchoolGrades: 1-4Distance: 7.5 mi
Get pre-qualified for a loan
At Zillow Home Loans, we can pre-qualify you in as little as 5 minutes with no impact to your credit score.An equal housing lender. NMLS #10287.



