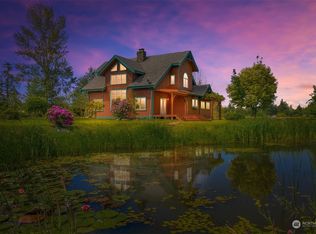Hobby Farm Perfection. Shy 10 acres with beautifully updated 3,788 sq ft, 3 bed, 2.75 bath home and a peek-a-boo Mount Baker View. Granite counters, 10 ft ceilings, vaulted living room, cozy fireplaces. Ultimate PNW farm combination of dry, covered space and organic farmable land. 16,800 sq ft of AG buildings, 24'X60' shop/machine shed, milking parlor with equipment, 2400 sq ft hay loft. Fenced pasture, hay production, organic orchard and vegetable garden. Country living, close to town!
This property is off market, which means it's not currently listed for sale or rent on Zillow. This may be different from what's available on other websites or public sources.
