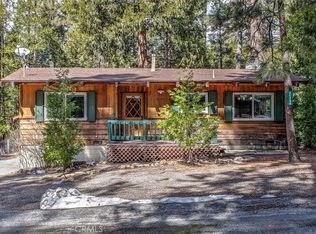Sold for $365,000 on 05/09/23
Listing Provided by:
Shane Stewart DRE #01239103 951-659-2125,
Idyllwild Realty
Bought with: Idyllwild Realty
$365,000
54970 Daryll Rd, Idyllwild, CA 92549
1beds
528sqft
Single Family Residence
Built in 1955
7,841 Square Feet Lot
$291,500 Zestimate®
$691/sqft
$1,627 Estimated rent
Home value
$291,500
$277,000 - $306,000
$1,627/mo
Zestimate® history
Loading...
Owner options
Explore your selling options
What's special
Come enjoy the 4 seasons at the perfect mountain getaway. This cabin offers a plethora of outdoor space between the front patio or the oversized back deck. The circular driveway has ample parking along with space on the left side of the cabin for an RV. As you are greeted in the entryway with the warm pine that invites you into the open living area. The living room is warmed by the rock fireplace with insert. The dining is off the kitchen featuring new counters, sink, faucet, and range. From the kitchen, the hallway has closet space for days on the left and the bathroom on the right. The Bedroom has it's own private entrance onto the oversized back deck. The cabin features a new roof installed in 2023, new electric panel installed in 2023, and a new septic system and leach lines in 2022. Fresh paint inside and out in 2023. New flooring in 2023. The property boasts Fern Valley proper flat lot with no steps and partially fenced yard. This property won't last long.
Zillow last checked: 10 hours ago
Listing updated: December 04, 2024 at 05:13pm
Listing Provided by:
Shane Stewart DRE #01239103 951-659-2125,
Idyllwild Realty
Bought with:
Shane Stewart, DRE #01239103
Idyllwild Realty
Source: CRMLS,MLS#: 219090500DA Originating MLS: California Desert AOR & Palm Springs AOR
Originating MLS: California Desert AOR & Palm Springs AOR
Facts & features
Interior
Bedrooms & bathrooms
- Bedrooms: 1
- Bathrooms: 1
- 3/4 bathrooms: 1
Heating
- Central, Propane
Cooling
- None
Appliances
- Included: Disposal, Gas Range
- Laundry: None
Features
- Separate/Formal Dining Room, Open Floorplan, Recessed Lighting, Bedroom on Main Level
- Flooring: Laminate
- Has fireplace: Yes
- Fireplace features: Blower Fan, Insert, Living Room, Wood Burning Stove
Interior area
- Total interior livable area: 528 sqft
Property
Parking
- Total spaces: 4
- Parking features: Boat, Circular Driveway, Driveway, Oversized
- Uncovered spaces: 4
Features
- Patio & porch: Concrete, Deck, Wood
Lot
- Size: 7,841 sqft
- Features: Corners Marked, Paved
Details
- Parcel number: 563201021
- Special conditions: Standard
Construction
Type & style
- Home type: SingleFamily
- Property subtype: Single Family Residence
- Attached to another structure: Yes
Materials
- Roof: Composition
Condition
- Updated/Remodeled
- New construction: No
- Year built: 1955
Utilities & green energy
- Utilities for property: Cable Available
Community & neighborhood
Location
- Region: Idyllwild
- Subdivision: Not Applicable-1
Other
Other facts
- Listing terms: Cash,Conventional,1031 Exchange
Price history
| Date | Event | Price |
|---|---|---|
| 12/24/2025 | Listing removed | $299,000$566/sqft |
Source: | ||
| 12/11/2025 | Price change | $299,000-3.2%$566/sqft |
Source: Idyllwild MLS #2011208 Report a problem | ||
| 11/22/2025 | Price change | $309,000-3.1%$585/sqft |
Source: | ||
| 11/18/2025 | Price change | $319,000-1.5%$604/sqft |
Source: Idyllwild MLS #2011208 Report a problem | ||
| 11/5/2025 | Price change | $324,000-0.9%$614/sqft |
Source: Idyllwild MLS #2011208 Report a problem | ||
Public tax history
| Year | Property taxes | Tax assessment |
|---|---|---|
| 2025 | $4,607 +2.5% | $379,745 +2% |
| 2024 | $4,496 +8.8% | $372,300 +10.6% |
| 2023 | $4,130 +181.4% | $336,600 +231.2% |
Find assessor info on the county website
Neighborhood: 92549
Nearby schools
GreatSchools rating
- 8/10Idyllwild SchoolGrades: K-8Distance: 1.1 mi
- 7/10Hemet High SchoolGrades: 9-12Distance: 13.3 mi

Get pre-qualified for a loan
At Zillow Home Loans, we can pre-qualify you in as little as 5 minutes with no impact to your credit score.An equal housing lender. NMLS #10287.
Sell for more on Zillow
Get a free Zillow Showcase℠ listing and you could sell for .
$291,500
2% more+ $5,830
With Zillow Showcase(estimated)
$297,330
