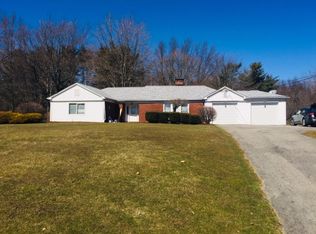Sold for $150,000
$150,000
5498 Shields Rd, Canfield, OH 44406
2beds
--sqft
Single Family Residence
Built in 1948
0.72 Acres Lot
$164,200 Zestimate®
$--/sqft
$1,733 Estimated rent
Home value
$164,200
$141,000 - $190,000
$1,733/mo
Zestimate® history
Loading...
Owner options
Explore your selling options
What's special
Looking for a brick ranch? Deep lot 83x375. Decorative fireplace in living room with bay window. Kitchen has been remodeled with oak cabinetry, ample storage and breakfast bar. Open into dining area. Sun room has bay window and sliding doors to covered patio- pavered floor 20x12 that faces the backyard. Chain link fence surrounds in-ground pool that hasn't been used in many years. Seller does not know condition of swimming pool. Detached 2 car garage (new metal roof). Concrete driveway.
Zillow last checked: 8 hours ago
Listing updated: August 30, 2024 at 12:50pm
Listing Provided by:
Kathy Hendricks khendricks@tprsold.com330-853-7194,
Berkshire Hathaway HomeServices Stouffer Realty
Bought with:
Alexander Phillips, 2024002574
Berkshire Hathaway HomeServices Stouffer Realty
Source: MLS Now,MLS#: 5046558 Originating MLS: Youngstown Columbiana Association of REALTORS
Originating MLS: Youngstown Columbiana Association of REALTORS
Facts & features
Interior
Bedrooms & bathrooms
- Bedrooms: 2
- Bathrooms: 1
- Full bathrooms: 1
- Main level bathrooms: 1
- Main level bedrooms: 2
Primary bedroom
- Description: Double Closet,Flooring: Carpet
- Level: First
- Dimensions: 12 x 11
Bedroom
- Description: Flooring: Carpet
- Level: First
- Dimensions: 11 x 10
Bathroom
- Description: Flooring: Laminate
- Level: First
- Dimensions: 10 x 5
Dining room
- Description: Open into kitchen,Flooring: Carpet
- Level: First
- Dimensions: 14 x 8
Entry foyer
- Description: Flooring: Carpet
- Level: First
- Dimensions: 6 x 6
Family room
- Description: Flooring: Carpet
- Level: First
- Dimensions: 14 x 10
Kitchen
- Description: Oak Cabinetry, abundant storage,Flooring: Carpet
- Level: First
- Dimensions: 12 x 11
Laundry
- Description: Flooring: Laminate
- Level: First
- Dimensions: 10 x 6
Living room
- Description: Bay Window, Decorative Fireplace,Flooring: Carpet
- Level: First
- Dimensions: 18 x 12
Other
- Description: Flooring: Pavers
- Level: First
- Dimensions: 12 x 20
Sunroom
- Description: Bay windows, sliding door to patio,Flooring: Carpet
- Level: First
Heating
- Electric, Forced Air, Gas
Cooling
- Central Air
Appliances
- Included: Dishwasher, Range
- Laundry: Inside, Main Level, Laundry Room
Features
- Breakfast Bar, Built-in Features, Ceiling Fan(s), Chandelier, Entrance Foyer, Laminate Counters, Primary Downstairs, Storage, Track Lighting, Natural Woodwork
- Windows: Blinds, Bay Window(s), Double Pane Windows, Insulated Windows, Screens, Skylight(s)
- Basement: Partial,Sump Pump
- Number of fireplaces: 1
- Fireplace features: Decorative, Living Room
Property
Parking
- Total spaces: 2
- Parking features: Concrete, Direct Access, Detached, Electricity, Garage Faces Front, Garage, Garage Door Opener
- Garage spaces: 2
Features
- Levels: One
- Stories: 1
- Patio & porch: Awning(s), Enclosed, Front Porch, Patio, Porch
- Exterior features: Awning(s), Permeable Paving
- Has private pool: Yes
- Pool features: In Ground, Outdoor Pool, Pool Cover, Private, Liner
- Fencing: Chain Link
Lot
- Size: 0.72 Acres
- Features: Back Yard, Front Yard
Details
- Additional structures: Garage(s)
- Parcel number: 260850015.000
Construction
Type & style
- Home type: SingleFamily
- Architectural style: Ranch
- Property subtype: Single Family Residence
Materials
- Aluminum Siding, Brick
- Foundation: Block
- Roof: Asphalt
Condition
- Updated/Remodeled
- Year built: 1948
Utilities & green energy
- Sewer: Septic Tank
- Water: Well
Community & neighborhood
Security
- Security features: Smoke Detector(s)
Location
- Region: Canfield
- Subdivision: Elyko Coy
Price history
| Date | Event | Price |
|---|---|---|
| 8/30/2024 | Sold | $150,000-6.2% |
Source: | ||
| 8/28/2024 | Pending sale | $159,900 |
Source: | ||
| 7/9/2024 | Contingent | $159,900 |
Source: | ||
| 6/17/2024 | Listed for sale | $159,900+88.1% |
Source: | ||
| 10/14/2003 | Sold | $85,000 |
Source: Public Record Report a problem | ||
Public tax history
| Year | Property taxes | Tax assessment |
|---|---|---|
| 2024 | $1,959 +1.7% | $47,390 |
| 2023 | $1,927 +13.5% | $47,390 +42.5% |
| 2022 | $1,697 +3.2% | $33,250 |
Find assessor info on the county website
Neighborhood: 44406
Nearby schools
GreatSchools rating
- 8/10Hilltop Elementary SchoolGrades: K-4Distance: 1 mi
- 8/10Canfield Village Middle SchoolGrades: 5-8Distance: 1.5 mi
- 7/10Canfield High SchoolGrades: 9-12Distance: 1.5 mi
Schools provided by the listing agent
- District: Canfield LSD - 5004
Source: MLS Now. This data may not be complete. We recommend contacting the local school district to confirm school assignments for this home.
Get pre-qualified for a loan
At Zillow Home Loans, we can pre-qualify you in as little as 5 minutes with no impact to your credit score.An equal housing lender. NMLS #10287.
Sell for more on Zillow
Get a Zillow Showcase℠ listing at no additional cost and you could sell for .
$164,200
2% more+$3,284
With Zillow Showcase(estimated)$167,484
