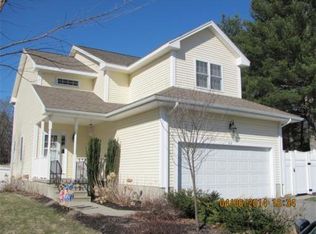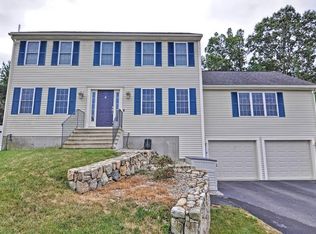Sold for $735,000 on 07/11/25
$735,000
55 Arbor Rd, Uxbridge, MA 01569
4beds
3,131sqft
Single Family Residence
Built in 2006
2.34 Acres Lot
$747,000 Zestimate®
$235/sqft
$3,223 Estimated rent
Home value
$747,000
$687,000 - $807,000
$3,223/mo
Zestimate® history
Loading...
Owner options
Explore your selling options
What's special
Welcome home to elegance and sophistication in this exceptional 4-bedroom, 2.5-bath Colonial situated in one of the premier neighborhoods of the Blackstone Valley. From the moment you arrive, you'll be captivated by the home's classic curb appeal. Inside, a stunning kitchen takes center stage featuring SS appliances, custom cabinetry, granite countertops, and a spacious island that invites gatherings. The main living spaces are graciously proportioned with abundant natural light, gleaming HW floors, and refined finishes. Upstairs, four spacious bedrooms offer comfort and serenity, including a luxurious primary suite with quite possibly the largest walk-in closet in New England. The finished lower level transforms everyday living with a custom home theater, bonus living room, and additional home office. Step outside to a beautifully landscaped, flat fenced yard. The property offers privacy while still being minutes from schools, shopping, dining, and more.
Zillow last checked: 8 hours ago
Listing updated: September 10, 2025 at 05:38am
Listed by:
Matthew McLaughlin 774-280-4291,
Premeer Real Estate Inc. 508-278-5390
Bought with:
Caitlin Gannon
RE/MAX Generations
Source: MLS PIN,MLS#: 73383526
Facts & features
Interior
Bedrooms & bathrooms
- Bedrooms: 4
- Bathrooms: 3
- Full bathrooms: 2
- 1/2 bathrooms: 1
Primary bedroom
- Features: Bathroom - Full, Walk-In Closet(s), Closet/Cabinets - Custom Built, Flooring - Wall to Wall Carpet
- Level: Second
Bedroom 2
- Features: Closet, Flooring - Wall to Wall Carpet
- Level: Second
Bedroom 3
- Features: Closet, Flooring - Wall to Wall Carpet
- Level: Second
Bedroom 4
- Features: Flooring - Wall to Wall Carpet
- Level: Second
Primary bathroom
- Features: Yes
Bathroom 1
- Features: Bathroom - Half, Flooring - Stone/Ceramic Tile, Dryer Hookup - Electric, Washer Hookup
- Level: First
Bathroom 2
- Features: Bathroom - Full, Bathroom - With Tub & Shower, Flooring - Stone/Ceramic Tile
- Level: Second
Bathroom 3
- Features: Bathroom - With Tub & Shower, Flooring - Stone/Ceramic Tile
- Level: Second
Dining room
- Features: Flooring - Hardwood, French Doors, Lighting - Pendant
- Level: First
Family room
- Features: Cathedral Ceiling(s), Flooring - Hardwood
- Level: First
Kitchen
- Features: Flooring - Stone/Ceramic Tile, Dining Area, Kitchen Island, Deck - Exterior, Recessed Lighting, Stainless Steel Appliances, Lighting - Pendant
- Level: First
Office
- Features: Flooring - Hardwood
- Level: First
Heating
- Baseboard, Oil
Cooling
- Central Air
Appliances
- Laundry: Bathroom - Half, Flooring - Stone/Ceramic Tile, First Floor, Electric Dryer Hookup, Washer Hookup
Features
- Closet, Lighting - Overhead, Office, Media Room, Bonus Room, Home Office
- Flooring: Tile, Carpet, Hardwood, Flooring - Hardwood, Flooring - Wall to Wall Carpet, Laminate
- Basement: Full,Partially Finished,Bulkhead,Sump Pump
- Number of fireplaces: 1
- Fireplace features: Family Room
Interior area
- Total structure area: 3,131
- Total interior livable area: 3,131 sqft
- Finished area above ground: 2,393
- Finished area below ground: 738
Property
Parking
- Total spaces: 8
- Parking features: Attached, Storage, Paved Drive, Off Street, Paved
- Attached garage spaces: 2
- Uncovered spaces: 6
Features
- Patio & porch: Deck
- Exterior features: Deck, Storage, Sprinkler System, Fenced Yard
- Fencing: Fenced/Enclosed,Fenced
Lot
- Size: 2.34 Acres
- Features: Wooded, Level
Details
- Parcel number: M:031.0 B:0354 L:0000.0,4465751
- Zoning: RC
Construction
Type & style
- Home type: SingleFamily
- Architectural style: Colonial
- Property subtype: Single Family Residence
Materials
- Frame
- Foundation: Concrete Perimeter
- Roof: Shingle
Condition
- Year built: 2006
Utilities & green energy
- Electric: Circuit Breakers, 200+ Amp Service, Generator Connection
- Sewer: Private Sewer
- Water: Public
- Utilities for property: for Electric Range, for Electric Dryer, Washer Hookup, Generator Connection
Community & neighborhood
Location
- Region: Uxbridge
Price history
| Date | Event | Price |
|---|---|---|
| 7/11/2025 | Sold | $735,000-2%$235/sqft |
Source: MLS PIN #73383526 Report a problem | ||
| 6/12/2025 | Contingent | $749,900$240/sqft |
Source: MLS PIN #73383526 Report a problem | ||
| 6/2/2025 | Listed for sale | $749,900+47.1%$240/sqft |
Source: MLS PIN #73383526 Report a problem | ||
| 8/17/2006 | Sold | $509,934$163/sqft |
Source: Public Record Report a problem | ||
Public tax history
| Year | Property taxes | Tax assessment |
|---|---|---|
| 2025 | $7,833 +5.4% | $597,500 +3.9% |
| 2024 | $7,429 +4.7% | $575,000 +13.1% |
| 2023 | $7,094 +9.9% | $508,500 +19.4% |
Find assessor info on the county website
Neighborhood: 01569
Nearby schools
GreatSchools rating
- 7/10Taft Early Learning CenterGrades: PK-3Distance: 1.8 mi
- 4/10Uxbridge High SchoolGrades: 8-12Distance: 1.4 mi
- 6/10Whitin Intermediate SchoolGrades: 4-7Distance: 2.1 mi
Get a cash offer in 3 minutes
Find out how much your home could sell for in as little as 3 minutes with a no-obligation cash offer.
Estimated market value
$747,000
Get a cash offer in 3 minutes
Find out how much your home could sell for in as little as 3 minutes with a no-obligation cash offer.
Estimated market value
$747,000

