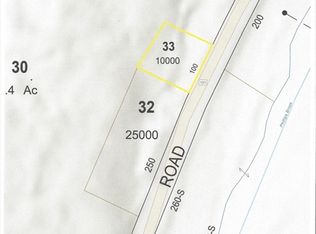Sold for $359,900 on 09/16/25
$359,900
55 Ashby Rd, Ashburnham, MA 01430
2beds
1,100sqft
Single Family Residence
Built in 1948
0.57 Acres Lot
$365,200 Zestimate®
$327/sqft
$1,925 Estimated rent
Home value
$365,200
$336,000 - $398,000
$1,925/mo
Zestimate® history
Loading...
Owner options
Explore your selling options
What's special
55 Ashby Road is a great opportunity to be in your new home before school starts! A 2021 addition includes a primary bedroom suite with full bathroom, and new windows/roof/siding~~all just 4 years old. The kitchen, living/dining areas are open concept, creating a large and comfortable space. In addition to the 2 bedrooms/2 full bathrooms, there’s a main level office/playroom and spacious mudroom area. Built-ins, character trim, solid wood doors and carpentry accents throughout. The walkout basement has an open area perfect for finishing, with a pellet stove and bonus room in the walkout area. Additional basement space includes a storage room and laundry room. Modern mechanicals–3 mini-splits with heat and air conditioning. The fenced backyard is ready for fun with a firepit, swingset, tree fort and covered bar area! Main Street is just 2 miles away with the library, a playground, ice cream shop, sushi restaurant, art gallery and more. Just 5 miles to the Watatic Mountain Wildlife Area.
Zillow last checked: 8 hours ago
Listing updated: September 16, 2025 at 02:04pm
Listed by:
Jennifer Shenk 978-870-9260,
Keller Williams Realty North Central 978-840-9000
Bought with:
Emily Morrissey
Keller Williams Realty North Central
Source: MLS PIN,MLS#: 73408585
Facts & features
Interior
Bedrooms & bathrooms
- Bedrooms: 2
- Bathrooms: 2
- Full bathrooms: 2
- Main level bedrooms: 1
Primary bedroom
- Features: Bathroom - Full, Closet, Flooring - Hardwood
- Level: Main,First
- Area: 190
- Dimensions: 19 x 10
Bedroom 2
- Features: Closet, Flooring - Hardwood
- Level: First
- Area: 117
- Dimensions: 13 x 9
Primary bathroom
- Features: Yes
Bathroom 1
- Features: Bathroom - Full, Bathroom - With Tub & Shower, Flooring - Stone/Ceramic Tile, Countertops - Stone/Granite/Solid
- Level: First
- Area: 40
- Dimensions: 8 x 5
Bathroom 2
- Features: Bathroom - Full, Bathroom - With Tub & Shower, Flooring - Stone/Ceramic Tile
- Level: First
- Area: 42
- Dimensions: 7 x 6
Kitchen
- Features: Cathedral Ceiling(s), Recessed Lighting
- Level: First
- Area: 110
- Dimensions: 11 x 10
Living room
- Features: Cathedral Ceiling(s), Flooring - Hardwood, Recessed Lighting
- Level: First
- Area: 231
- Dimensions: 21 x 11
Office
- Features: Flooring - Hardwood
- Level: First
- Area: 72
- Dimensions: 9 x 8
Heating
- Electric, Pellet Stove
Cooling
- 3 or More, Ductless
Appliances
- Laundry: Electric Dryer Hookup, Washer Hookup, In Basement
Features
- Office
- Flooring: Tile, Hardwood, Flooring - Hardwood
- Windows: Insulated Windows
- Basement: Partially Finished,Walk-Out Access,Interior Entry
- Number of fireplaces: 1
Interior area
- Total structure area: 1,100
- Total interior livable area: 1,100 sqft
- Finished area above ground: 1,100
Property
Parking
- Total spaces: 3
- Parking features: Off Street
- Uncovered spaces: 3
Accessibility
- Accessibility features: No
Features
- Patio & porch: Covered
- Exterior features: Covered Patio/Deck
- Frontage length: 250.00
Lot
- Size: 0.57 Acres
- Features: Gentle Sloping, Level
Details
- Parcel number: M:0033 B:000032,3573743
- Zoning: RB
Construction
Type & style
- Home type: SingleFamily
- Architectural style: Contemporary,Bungalow
- Property subtype: Single Family Residence
Materials
- Frame
- Foundation: Concrete Perimeter, Stone
- Roof: Shingle
Condition
- Year built: 1948
Utilities & green energy
- Electric: 200+ Amp Service
- Sewer: Private Sewer
- Water: Public
- Utilities for property: for Electric Range, for Electric Dryer, Washer Hookup
Community & neighborhood
Community
- Community features: Walk/Jog Trails, Conservation Area
Location
- Region: Ashburnham
Other
Other facts
- Road surface type: Paved
Price history
| Date | Event | Price |
|---|---|---|
| 9/16/2025 | Sold | $359,900$327/sqft |
Source: MLS PIN #73408585 Report a problem | ||
| 7/31/2025 | Contingent | $359,900$327/sqft |
Source: MLS PIN #73408585 Report a problem | ||
| 7/23/2025 | Listed for sale | $359,900+437.2%$327/sqft |
Source: MLS PIN #73408585 Report a problem | ||
| 3/25/2008 | Sold | $67,000$61/sqft |
Source: Public Record Report a problem | ||
Public tax history
| Year | Property taxes | Tax assessment |
|---|---|---|
| 2025 | $1,386 -3.5% | $93,200 +2.2% |
| 2024 | $1,436 +7.5% | $91,200 +13% |
| 2023 | $1,336 -3% | $80,700 +10.5% |
Find assessor info on the county website
Neighborhood: 01430
Nearby schools
GreatSchools rating
- 4/10Briggs Elementary SchoolGrades: PK-5Distance: 2.5 mi
- 6/10Overlook Middle SchoolGrades: 6-8Distance: 3.2 mi
- 8/10Oakmont Regional High SchoolGrades: 9-12Distance: 3.1 mi
Schools provided by the listing agent
- Elementary: J.R. Briggs
- Middle: Overlook Ms
- High: Oakmont/Mtytech
Source: MLS PIN. This data may not be complete. We recommend contacting the local school district to confirm school assignments for this home.

Get pre-qualified for a loan
At Zillow Home Loans, we can pre-qualify you in as little as 5 minutes with no impact to your credit score.An equal housing lender. NMLS #10287.
Sell for more on Zillow
Get a free Zillow Showcase℠ listing and you could sell for .
$365,200
2% more+ $7,304
With Zillow Showcase(estimated)
$372,504