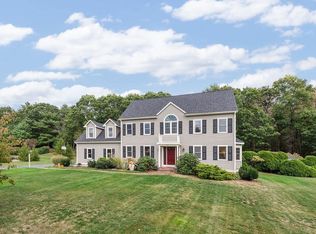Sold for $1,150,000
$1,150,000
55 Autumn Rd, Wrentham, MA 02093
4beds
4,112sqft
Single Family Residence
Built in 1991
2.06 Acres Lot
$1,153,000 Zestimate®
$280/sqft
$5,439 Estimated rent
Home value
$1,153,000
$1.06M - $1.25M
$5,439/mo
Zestimate® history
Loading...
Owner options
Explore your selling options
What's special
This beautiful & comfortable home was designed for entertaining & has been impeccably maintained. It enjoys a picturesque setting with sun-drenched interiors & a spectacular, updated Chef's Kitchen. Friends & family will enjoy gathering around the oversized island while a fire crackles in the family room fireplace.Picture yourself whiling away summer evenings on your front-facing farmer's porch or enjoying a refreshing drink on the expansive deck overlooking a stunning in-ground pool. The finished lower level is perfect for game time for all ages. The luxurious Primary Bedroom Suite, with a pretty ensuite bath & private sitting room, offers a retreat-like space to relax & unwind.The many updates include the Buderis Boiler, Windows, Roof, & appliances. Pride of ownership is reflected in every inch of this lovely home, which is close to all that this charming historic town offers, from its beautiful open spaces to its vibrant center with shops, restaurants, and cultural events
Zillow last checked: 8 hours ago
Listing updated: May 17, 2025 at 12:01pm
Listed by:
Kim Williams Team 508-298-9725,
Gibson Sotheby's International Realty 781-329-8008,
Kim Williams 508-298-9725
Bought with:
Betsy Conlon
Berkshire Hathaway HomeServices Page Realty
Source: MLS PIN,MLS#: 73358064
Facts & features
Interior
Bedrooms & bathrooms
- Bedrooms: 4
- Bathrooms: 4
- Full bathrooms: 3
- 1/2 bathrooms: 1
- Main level bathrooms: 1
Primary bedroom
- Features: Bathroom - Full, Walk-In Closet(s), Flooring - Wall to Wall Carpet
- Level: Second
Bedroom 2
- Features: Closet, Flooring - Wall to Wall Carpet
- Level: Second
Bedroom 3
- Features: Closet, Flooring - Wall to Wall Carpet
- Level: Second
Bedroom 4
- Features: Walk-In Closet(s), Flooring - Wall to Wall Carpet
- Level: Third
Primary bathroom
- Features: Yes
Bathroom 1
- Features: Bathroom - Half, Flooring - Stone/Ceramic Tile
- Level: Main,First
Bathroom 2
- Features: Bathroom - Full, Bathroom - Double Vanity/Sink, Closet - Linen, Closet/Cabinets - Custom Built, Flooring - Vinyl, Countertops - Stone/Granite/Solid, Double Vanity, Remodeled
- Level: Second
Bathroom 3
- Features: Bathroom - Full, Bathroom - Double Vanity/Sink, Bathroom - With Tub & Shower, Vaulted Ceiling(s), Flooring - Stone/Ceramic Tile, Countertops - Stone/Granite/Solid
- Level: Second
Family room
- Features: Flooring - Hardwood, French Doors, Open Floorplan
- Level: Main,First
Kitchen
- Features: Closet/Cabinets - Custom Built, Flooring - Hardwood, Window(s) - Bay/Bow/Box, Dining Area, Balcony / Deck, Countertops - Stone/Granite/Solid, Kitchen Island, Cabinets - Upgraded, Deck - Exterior, Exterior Access, Open Floorplan, Recessed Lighting, Remodeled, Stainless Steel Appliances, Wine Chiller, Lighting - Pendant, Window Seat
- Level: Main,First
Living room
- Features: Flooring - Hardwood, Window(s) - Bay/Bow/Box, Open Floorplan
- Level: First
Heating
- Baseboard, Oil
Cooling
- Heat Pump
Appliances
- Included: Water Heater, Range, Oven, Dishwasher, Microwave, Refrigerator, Washer, Dryer, Vacuum System, Range Hood
- Laundry: Second Floor
Features
- Bathroom - Full, Bathroom, Bonus Room, Loft, Central Vacuum, Walk-up Attic
- Flooring: Carpet, Hardwood, Flooring - Vinyl, Flooring - Wall to Wall Carpet
- Doors: French Doors
- Has basement: No
- Number of fireplaces: 1
- Fireplace features: Family Room
Interior area
- Total structure area: 4,112
- Total interior livable area: 4,112 sqft
- Finished area above ground: 3,556
- Finished area below ground: 556
Property
Parking
- Total spaces: 8
- Parking features: Attached, Off Street
- Attached garage spaces: 2
- Uncovered spaces: 6
Features
- Patio & porch: Porch, Deck, Patio
- Exterior features: Porch, Deck, Patio, Pool - Inground, Rain Gutters, Storage, Professional Landscaping, Sprinkler System
- Has private pool: Yes
- Pool features: In Ground
Lot
- Size: 2.06 Acres
- Features: Cleared
Details
- Additional structures: Workshop
- Parcel number: M:D02 B:02 L:02,293653
- Zoning: R-87
Construction
Type & style
- Home type: SingleFamily
- Architectural style: Colonial
- Property subtype: Single Family Residence
Materials
- Foundation: Concrete Perimeter
- Roof: Shingle
Condition
- Year built: 1991
Utilities & green energy
- Electric: Circuit Breakers, 200+ Amp Service
- Sewer: Private Sewer
- Water: Public
Community & neighborhood
Community
- Community features: Tennis Court(s), Park, Conservation Area, Highway Access, Public School
Location
- Region: Wrentham
Price history
| Date | Event | Price |
|---|---|---|
| 5/16/2025 | Sold | $1,150,000$280/sqft |
Source: MLS PIN #73358064 Report a problem | ||
| 4/23/2025 | Contingent | $1,150,000$280/sqft |
Source: MLS PIN #73358064 Report a problem | ||
| 4/10/2025 | Listed for sale | $1,150,000+342.3%$280/sqft |
Source: MLS PIN #73358064 Report a problem | ||
| 10/10/1991 | Sold | $260,000+160%$63/sqft |
Source: Public Record Report a problem | ||
| 1/7/1991 | Sold | $100,000$24/sqft |
Source: Public Record Report a problem | ||
Public tax history
| Year | Property taxes | Tax assessment |
|---|---|---|
| 2025 | $10,195 +4.2% | $879,600 +7.9% |
| 2024 | $9,786 +0.8% | $815,500 +6% |
| 2023 | $9,709 +1.2% | $769,300 +9.6% |
Find assessor info on the county website
Neighborhood: 02093
Nearby schools
GreatSchools rating
- 8/10Delaney SchoolGrades: PK-3Distance: 5.4 mi
- 5/10King Philip Middle SchoolGrades: 7-8Distance: 6.8 mi
- 8/10King Philip Regional High SchoolGrades: 9-12Distance: 5.4 mi
Schools provided by the listing agent
- Elementary: Delaney/Roderic
- Middle: King Philip
- High: King Philip
Source: MLS PIN. This data may not be complete. We recommend contacting the local school district to confirm school assignments for this home.
Get a cash offer in 3 minutes
Find out how much your home could sell for in as little as 3 minutes with a no-obligation cash offer.
Estimated market value$1,153,000
Get a cash offer in 3 minutes
Find out how much your home could sell for in as little as 3 minutes with a no-obligation cash offer.
Estimated market value
$1,153,000
