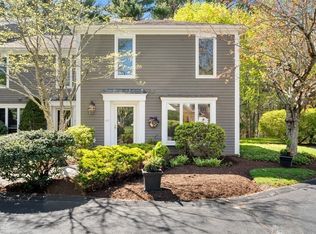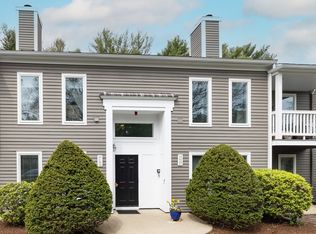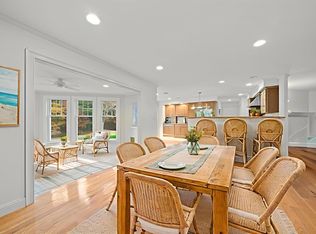Sold for $685,000
$685,000
55 Bay Farm Rd, Duxbury, MA 02332
2beds
2,421sqft
Condominium, Townhouse
Built in 1996
-- sqft lot
$736,900 Zestimate®
$283/sqft
$3,178 Estimated rent
Home value
$736,900
$693,000 - $788,000
$3,178/mo
Zestimate® history
Loading...
Owner options
Explore your selling options
What's special
Welcome to this beautifully updated and elegant townhome nestled in the heart of Bay Farm. Fall in love with the gourmet eat-in kitchen, complete with granite countertops, SubZero appliances and a dedicated dry bar featuring a wine cooler. The formal dining room provides access to the newer Azek deck and flows seamlessly into the living room with stylish gas fireplace creating a cozy ambiance. Upstairs, discover 2 spacious bedrooms ensuites. The primary bedroom impresses with its vaulted ceiling, walk-in closet and newer walk-in shower. The bonus LL offers additional living space, a full bath and an office, ideal for accommodating extended company or creating a versatile entertainment area. Enjoy peace of mind with a new hot water tank, 3-year-old HVAC unit and 4-year-old solar shades which keep heat in the winter and out in the summer. Revel in the convenience of being moments away from shopping centers and the breathtaking Bay and wildlife of Duxbury.
Zillow last checked: 8 hours ago
Listing updated: May 23, 2024 at 10:04am
Listed by:
Liz Bone Team 781-258-7111,
South Shore Sotheby's International Realty 781-934-2000
Bought with:
Patricia Nemes
Century 21 Tassinari & Assoc.
Source: MLS PIN,MLS#: 73200735
Facts & features
Interior
Bedrooms & bathrooms
- Bedrooms: 2
- Bathrooms: 4
- Full bathrooms: 3
- 1/2 bathrooms: 1
- Main level bathrooms: 1
Primary bedroom
- Features: Bathroom - 3/4, Ceiling Fan(s), Walk-In Closet(s), Closet, Flooring - Wall to Wall Carpet, Window(s) - Bay/Bow/Box
- Level: Second
- Area: 324
- Dimensions: 18 x 18
Bedroom 2
- Features: Bathroom - Full, Closet, Flooring - Wall to Wall Carpet, Window(s) - Bay/Bow/Box
- Level: Second
- Area: 180
- Dimensions: 15 x 12
Primary bathroom
- Features: Yes
Bathroom 1
- Features: Flooring - Hardwood, Lighting - Sconce, Crown Molding
- Level: Main,First
- Area: 30
- Dimensions: 6 x 5
Bathroom 2
- Features: Bathroom - 3/4, Bathroom - With Shower Stall, Closet, Flooring - Stone/Ceramic Tile, Countertops - Upgraded, Cabinets - Upgraded, Recessed Lighting, Lighting - Sconce
- Level: Second
- Area: 90
- Dimensions: 10 x 9
Bathroom 3
- Features: Bathroom - Full, Bathroom - With Tub & Shower, Flooring - Stone/Ceramic Tile
- Level: Second
- Area: 45
- Dimensions: 9 x 5
Dining room
- Features: Flooring - Hardwood, Deck - Exterior, Exterior Access, Open Floorplan, Recessed Lighting, Slider, Lighting - Pendant
- Level: Main,First
- Area: 108
- Dimensions: 12 x 9
Family room
- Features: Flooring - Wall to Wall Carpet, Recessed Lighting
- Level: Basement
- Area: 368
- Dimensions: 23 x 16
Kitchen
- Features: Ceiling Fan(s), Window(s) - Bay/Bow/Box, Dining Area, Countertops - Stone/Granite/Solid, Cabinets - Upgraded, Recessed Lighting, Wine Chiller
- Level: Main,First
- Area: 156
- Dimensions: 13 x 12
Living room
- Features: Flooring - Hardwood, Open Floorplan, Recessed Lighting, Crown Molding
- Level: Main,First
- Area: 280
- Dimensions: 20 x 14
Office
- Features: Flooring - Wall to Wall Carpet, Recessed Lighting
- Level: Basement
Heating
- Forced Air, Natural Gas
Cooling
- Central Air
Appliances
- Included: Range, Dishwasher, Refrigerator, Washer, Dryer
- Laundry: Second Floor, In Unit
Features
- Bathroom - 3/4, Recessed Lighting, Lighting - Sconce, 3/4 Bath, Home Office, Central Vacuum
- Flooring: Wood, Tile, Carpet, Flooring - Stone/Ceramic Tile, Flooring - Wall to Wall Carpet
- Windows: Insulated Windows
- Has basement: Yes
- Number of fireplaces: 1
- Fireplace features: Living Room
Interior area
- Total structure area: 2,421
- Total interior livable area: 2,421 sqft
Property
Parking
- Total spaces: 4
- Parking features: Detached, Garage Door Opener, Off Street, Paved
- Garage spaces: 2
- Uncovered spaces: 2
Features
- Patio & porch: Porch, Deck
- Exterior features: Porch, Deck
- Pool features: Association, In Ground
- Waterfront features: Bay, Harbor, Beach Ownership(Public)
Details
- Parcel number: M:062 B:272 L:131 U:K,1000312
- Zoning: RES
Construction
Type & style
- Home type: Townhouse
- Property subtype: Condominium, Townhouse
Materials
- Frame
- Roof: Shingle
Condition
- Year built: 1996
Utilities & green energy
- Sewer: Private Sewer
- Water: Public
Community & neighborhood
Community
- Community features: Public Transportation, Shopping, Pool, Tennis Court(s), Park, Walk/Jog Trails, Golf, Bike Path, Conservation Area, Highway Access, House of Worship, Public School
Location
- Region: Duxbury
HOA & financial
HOA
- HOA fee: $730 monthly
- Services included: Insurance, Maintenance Structure, Maintenance Grounds, Snow Removal
Other
Other facts
- Listing terms: Contract
Price history
| Date | Event | Price |
|---|---|---|
| 5/23/2024 | Sold | $685,000-1.4%$283/sqft |
Source: MLS PIN #73200735 Report a problem | ||
| 4/10/2024 | Contingent | $695,000$287/sqft |
Source: MLS PIN #73200735 Report a problem | ||
| 2/8/2024 | Listed for sale | $695,000+101.4%$287/sqft |
Source: MLS PIN #73200735 Report a problem | ||
| 11/16/2000 | Sold | $345,000+44.6%$143/sqft |
Source: Public Record Report a problem | ||
| 7/19/1996 | Sold | $238,622$99/sqft |
Source: Public Record Report a problem | ||
Public tax history
| Year | Property taxes | Tax assessment |
|---|---|---|
| 2025 | $6,404 +8.3% | $631,600 +7.5% |
| 2024 | $5,911 +11.4% | $587,600 +18.3% |
| 2023 | $5,308 -11.5% | $496,500 +19.9% |
Find assessor info on the county website
Neighborhood: 02332
Nearby schools
GreatSchools rating
- NAChandler Elementary SchoolGrades: PK-2Distance: 1.7 mi
- 7/10Duxbury Middle SchoolGrades: 6-8Distance: 3.1 mi
- 10/10Duxbury High SchoolGrades: 9-12Distance: 3.1 mi
Schools provided by the listing agent
- Elementary: Chandler/Alden
- Middle: Dms
- High: Dhs
Source: MLS PIN. This data may not be complete. We recommend contacting the local school district to confirm school assignments for this home.
Get a cash offer in 3 minutes
Find out how much your home could sell for in as little as 3 minutes with a no-obligation cash offer.
Estimated market value$736,900
Get a cash offer in 3 minutes
Find out how much your home could sell for in as little as 3 minutes with a no-obligation cash offer.
Estimated market value
$736,900


