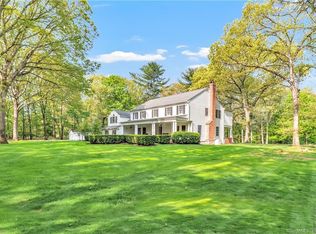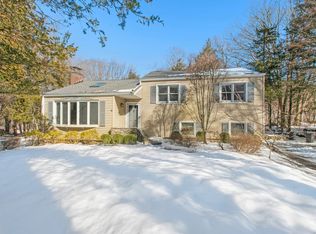Expanded center hall colonial on the end of a very private cul de sac in lower Weston neighborhood. Level, dry property with specimen trees, sprinkler system and heated in ground Gunite pool. Wonderful home suited to entertain guests indoors in the oversized game room with pool table & custom mahogany bar with sink & refrig. or outdoors on the large patio and decks overlooking the pool. Large main level rooms with crown molding, bay windows, window seats. Main floor office makes work from home easy! Bedrooms are large, master is en suite w/built in closet systems. Oversized kitchen has breakfast area & pantry. Lower level is an in-law or au pair suite with full bath. Central a/c and vacuum. Only 5 miles to the Merritt Pkwy. Weston's award winning schools are nearby & bus stop is in front of home. Home is sold AS IS. Amazing potential to make this entertainer's delight shine! Pool table & furnishings available to purchase.
This property is off market, which means it's not currently listed for sale or rent on Zillow. This may be different from what's available on other websites or public sources.

