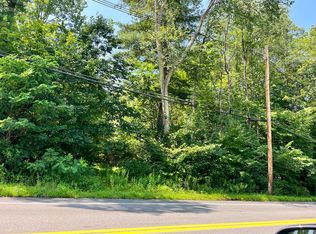Sold for $870,000
$870,000
55 Brockelman Rd, Lancaster, MA 01523
4beds
3,568sqft
Single Family Residence
Built in 1985
3.89 Acres Lot
$889,800 Zestimate®
$244/sqft
$5,453 Estimated rent
Home value
$889,800
$819,000 - $970,000
$5,453/mo
Zestimate® history
Loading...
Owner options
Explore your selling options
What's special
STUNNING LANCASTER HOME, NEWLY UPDATED! Brand new roof, gleaming new floors, & new windows! ACCESSORY UNIT ABOVE 3-CAR GARAGE w/1 BR, 1 BA & bonus room. Welcome to this private retreat, nestled on nearly 4 acres w/long driveway & peaceful setting. This spacious home offers 4 bedrooms, 3.5 baths, & incredible indoor & outdoor living spaces. Step outside & unwind on three rear decks, including one w/charming gazebo overlooking an in-ground Omni saltwater swimming pool. Inside, open-concept first floor boasts stunning Brazilian cherry hardwood floors. The inviting foyer leads to cozy den, formal dining room, & chef’s kitchen featuring granite countertops and ample cabinetry. The sunken living room extends into a study w/skylights, back-to-back fireplace, & sliders leading to the deck. Work from home in large office w/access to front porch. Upstairs, you’ll find a primary suite w/private bath, 2 additional bedrooms & full bath. Finished basement. BOM due to buyer's financing.
Zillow last checked: 8 hours ago
Listing updated: June 13, 2025 at 12:56pm
Listed by:
Stephanie Pandiscio 978-502-1238,
Foster-Healey Real Estate 978-537-8301
Bought with:
Kathleen Moura
Realty Vision
Source: MLS PIN,MLS#: 73313019
Facts & features
Interior
Bedrooms & bathrooms
- Bedrooms: 4
- Bathrooms: 4
- Full bathrooms: 3
- 1/2 bathrooms: 1
- Main level bathrooms: 1
Primary bedroom
- Features: Bathroom - Full, Closet, Flooring - Wall to Wall Carpet, Double Vanity
- Level: Second
Bedroom 2
- Features: Closet, Flooring - Wall to Wall Carpet
- Level: Second
Bedroom 3
- Features: Closet, Flooring - Wall to Wall Carpet
- Level: Second
Bedroom 4
- Features: Closet
- Level: Second
Primary bathroom
- Features: Yes
Bathroom 1
- Features: Bathroom - Half
- Level: Main,First
Bathroom 2
- Features: Bathroom - Full, Bathroom - With Shower Stall, Flooring - Vinyl, Double Vanity
- Level: Second
Bathroom 3
- Features: Bathroom - Full, Flooring - Vinyl
- Level: Second
Dining room
- Features: Ceiling Fan(s), Flooring - Wood, Open Floorplan
- Level: First
Kitchen
- Features: Flooring - Wood, Breakfast Bar / Nook, Open Floorplan, Lighting - Overhead
- Level: Main,First
Living room
- Features: Skylight, Flooring - Wood, Deck - Exterior, Exterior Access, Open Floorplan, Slider, Sunken
- Level: First
Office
- Features: Flooring - Wood, Slider
- Level: First
Heating
- Baseboard, Electric Baseboard, Oil, Electric, Propane
Cooling
- Central Air
Appliances
- Included: Water Heater, Electric Water Heater, Tankless Water Heater, Range, Dishwasher, Refrigerator, Washer, Dryer
- Laundry: Second Floor, Electric Dryer Hookup, Washer Hookup
Features
- Slider, Recessed Lighting, Wainscoting, Bathroom - Full, Cathedral Ceiling(s), Ceiling Fan(s), Open Floorplan, Office, Den, Study, Game Room, Bonus Room, Accessory Apt.
- Flooring: Wood, Vinyl, Carpet, Vinyl / VCT, Flooring - Wood
- Doors: Insulated Doors
- Windows: Picture, Insulated Windows
- Basement: Full,Partially Finished,Walk-Out Access,Interior Entry,Garage Access,Concrete
- Number of fireplaces: 1
- Fireplace features: Living Room
Interior area
- Total structure area: 3,568
- Total interior livable area: 3,568 sqft
- Finished area above ground: 3,568
- Finished area below ground: 300
Property
Parking
- Total spaces: 9
- Parking features: Attached, Garage Door Opener, Storage, Garage Faces Side, Oversized, Shared Driveway, Off Street
- Attached garage spaces: 3
- Uncovered spaces: 6
Features
- Patio & porch: Deck - Exterior, Porch, Deck, Patio
- Exterior features: Porch, Deck, Patio, Pool - Inground, Storage, Gazebo, Stone Wall
- Has private pool: Yes
- Pool features: In Ground
Lot
- Size: 3.89 Acres
- Features: Wooded, Easements, Gentle Sloping, Other
Details
- Additional structures: Gazebo
- Parcel number: M:018.0 B:0000 L:0018.B,3762066
- Zoning: RES
Construction
Type & style
- Home type: SingleFamily
- Architectural style: Colonial
- Property subtype: Single Family Residence
Materials
- Frame
- Foundation: Concrete Perimeter
- Roof: Shingle
Condition
- Year built: 1985
Utilities & green energy
- Electric: Circuit Breakers, 100 Amp Service, 200+ Amp Service
- Sewer: Private Sewer
- Water: Public
- Utilities for property: for Electric Range, for Electric Dryer, Washer Hookup
Community & neighborhood
Community
- Community features: Shopping, Park, Walk/Jog Trails, Golf, Medical Facility, Conservation Area, Highway Access, Public School
Location
- Region: Lancaster
Other
Other facts
- Road surface type: Paved
Price history
| Date | Event | Price |
|---|---|---|
| 6/13/2025 | Sold | $870,000-3.2%$244/sqft |
Source: MLS PIN #73313019 Report a problem | ||
| 5/9/2025 | Contingent | $899,000$252/sqft |
Source: MLS PIN #73313019 Report a problem | ||
| 4/16/2025 | Price change | $899,000-1.2%$252/sqft |
Source: MLS PIN #73313019 Report a problem | ||
| 3/7/2025 | Price change | $910,000-4.2%$255/sqft |
Source: MLS PIN #73313019 Report a problem | ||
| 2/3/2025 | Price change | $949,900-3%$266/sqft |
Source: MLS PIN #73313019 Report a problem | ||
Public tax history
| Year | Property taxes | Tax assessment |
|---|---|---|
| 2025 | $14,062 +0.5% | $870,200 +8.6% |
| 2024 | $13,987 +7% | $801,100 +5.3% |
| 2023 | $13,073 +1.9% | $760,500 +15.3% |
Find assessor info on the county website
Neighborhood: 01523
Nearby schools
GreatSchools rating
- 6/10Mary Rowlandson Elementary SchoolGrades: PK-5Distance: 2.3 mi
- 6/10Luther Burbank Middle SchoolGrades: 6-8Distance: 2.3 mi
- 8/10Nashoba Regional High SchoolGrades: 9-12Distance: 4.8 mi
Get a cash offer in 3 minutes
Find out how much your home could sell for in as little as 3 minutes with a no-obligation cash offer.
Estimated market value$889,800
Get a cash offer in 3 minutes
Find out how much your home could sell for in as little as 3 minutes with a no-obligation cash offer.
Estimated market value
$889,800
