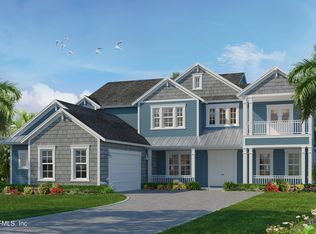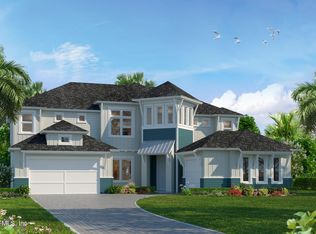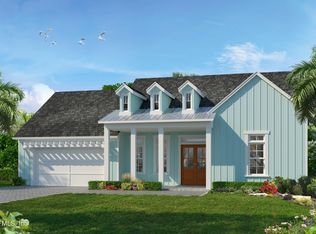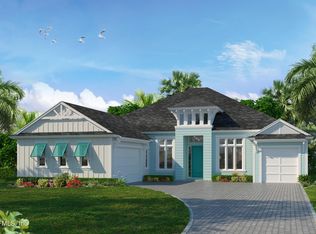Closed
$1,330,351
55 BROOK RIDGE Way, St. Augustine, FL 32092
4beds
3,530sqft
Single Family Residence
Built in 2025
-- sqft lot
$1,325,200 Zestimate®
$377/sqft
$3,585 Estimated rent
Home value
$1,325,200
$1.25M - $1.40M
$3,585/mo
Zestimate® history
Loading...
Owner options
Explore your selling options
What's special
Welcome to the Egret V, a thoughtfully crafted and spacious four-bedroom, three-bathroom home that's as functional as it is elegant. Spanning over 3,000 square feet, this layout is perfect for families, entertainers, and those who crave both privacy and open space. Imagine entering through the inviting foyer with its high tray ceiling that sets the tone for the elegance and openness that follows throughout the home. To your right, a flexible space awaits, ready to become a cozy study, home office, or even an additional bedroom, depending on your needs.
The heart of the Egret V is its expansive living room, where natural light pours in through large windows, offering a warm and inviting atmosphere. With a 20' x 19' space and a high 12-foot ceiling, this room feels open and airy, ideal for gathering with loved ones or enjoying quiet evenings at home. The seamless flow between the living room, dining area, and deluxe kitchen makes entertaining a breeze.
Zillow last checked: 8 hours ago
Listing updated: September 02, 2025 at 05:53am
Listed by:
ALI KARGAR 386-236-4220,
ICI SELECT REALTY, INC.
Bought with:
Dawn Humphrey, 3302031
KELLER WILLIAMS REALTY ATLANTIC PARTNERS ST. AUGUSTINE
Source: realMLS,MLS#: 2089838
Facts & features
Interior
Bedrooms & bathrooms
- Bedrooms: 4
- Bathrooms: 3
- Full bathrooms: 3
Primary bedroom
- Level: First
- Area: 288 Square Feet
- Dimensions: 16.00 x 18.00
Bedroom 2
- Level: First
- Area: 144 Square Feet
- Dimensions: 12.00 x 12.00
Bedroom 3
- Level: First
- Area: 144 Square Feet
- Dimensions: 12.00 x 12.00
Bedroom 4
- Level: First
- Area: 144 Square Feet
- Dimensions: 12.00 x 12.00
Dining room
- Level: First
- Area: 168 Square Feet
- Dimensions: 14.00 x 12.00
Living room
- Level: First
- Area: 300 Square Feet
- Dimensions: 15.00 x 20.00
Office
- Level: First
- Area: 234 Square Feet
- Dimensions: 18.00 x 13.00
Other
- Description: Cabana
- Level: First
- Area: 270 Square Feet
- Dimensions: 18.00 x 15.00
Other
- Description: Nook
- Level: First
- Area: 168 Square Feet
- Dimensions: 12.00 x 14.00
Heating
- Electric
Cooling
- Central Air, Electric
Appliances
- Included: Dishwasher, Disposal, Gas Cooktop, Gas Water Heater, Tankless Water Heater
- Laundry: Electric Dryer Hookup, Gas Dryer Hookup, Washer Hookup
Features
- Breakfast Bar, Entrance Foyer, Kitchen Island, Open Floorplan, Pantry, Master Downstairs, Smart Thermostat, Split Bedrooms, Walk-In Closet(s)
Interior area
- Total interior livable area: 3,530 sqft
Property
Parking
- Total spaces: 3
- Parking features: Garage Door Opener
- Garage spaces: 3
Features
- Levels: One
- Stories: 1
- Patio & porch: Covered, Front Porch, Patio
- Waterfront features: Pond
Lot
- Features: Sprinklers In Front, Sprinklers In Rear, Wooded
Details
- Parcel number: 0099830260
Construction
Type & style
- Home type: SingleFamily
- Architectural style: Traditional
- Property subtype: Single Family Residence
Materials
- Roof: Shingle
Condition
- Under Construction
- New construction: Yes
- Year built: 2025
Utilities & green energy
- Sewer: Public Sewer
- Water: Public
- Utilities for property: Cable Available, Electricity Available, Natural Gas Available, Water Available
Community & neighborhood
Location
- Region: Augustine
- Subdivision: Silverleaf
HOA & financial
HOA
- Has HOA: Yes
- HOA fee: $1,200 annually
- Amenities included: Pool, Dog Park, Gated, Park, Pickleball, Playground, Tennis Court(s)
- Association name: John's Island
- Second HOA fee: $650 annually
Other
Other facts
- Listing terms: Cash,FHA,VA Loan
- Road surface type: Asphalt
Price history
| Date | Event | Price |
|---|---|---|
| 8/28/2025 | Sold | $1,330,351+0.2%$377/sqft |
Source: | ||
| 5/27/2025 | Pending sale | $1,328,056$376/sqft |
Source: | ||
| 5/27/2025 | Listed for sale | $1,328,056$376/sqft |
Source: | ||
Public tax history
Tax history is unavailable.
Neighborhood: 32092
Nearby schools
GreatSchools rating
- 8/10Wards Creek Elementary SchoolGrades: PK-5Distance: 4.3 mi
- 9/10Pacetti Bay Middle SchoolGrades: 6-8Distance: 6.5 mi
- 8/10Creekside High SchoolGrades: 9-12Distance: 3.5 mi
Schools provided by the listing agent
- Elementary: Liberty Pines Academy
- Middle: Liberty Pines Academy
- High: Tocoi Creek
Source: realMLS. This data may not be complete. We recommend contacting the local school district to confirm school assignments for this home.
Get a cash offer in 3 minutes
Find out how much your home could sell for in as little as 3 minutes with a no-obligation cash offer.
Estimated market value
$1,325,200
Get a cash offer in 3 minutes
Find out how much your home could sell for in as little as 3 minutes with a no-obligation cash offer.
Estimated market value
$1,325,200



