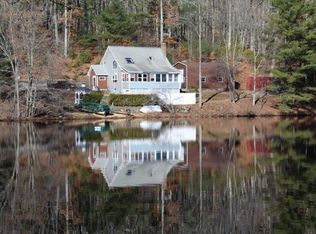Sold for $600,000 on 07/28/25
$600,000
55 Brooks Pond Rd, Spencer, MA 01562
3beds
2,154sqft
Single Family Residence
Built in 2025
1.91 Acres Lot
$-- Zestimate®
$279/sqft
$-- Estimated rent
Home value
Not available
Estimated sales range
Not available
Not available
Zestimate® history
Loading...
Owner options
Explore your selling options
What's special
New Construction in a prime location within walking distance to Brooks Pond! This new, energy efficient Split entry home is poised on a wonderful, level almost 2 acre lot on Brooks Pond Road. Walk to the beach on Brooks pond which is fantastic for fishing, swimming, kayaking! Plenty of time to pick options and the builder hopes to be finished by the mid/end of Summer for occupancy. Enjoy an open living/kitchen & dining area with vaulted ceilings & LVT flooring throughout! This home is designed with entertaining in mind! Private main suite on one side with walkin closets and full bath. Two generous sized bedrooms on the opposite side of the house with a full bath. Front to back bonus room or 4th bedroom/guest space with a half bath and laundry are all on the lower level. Lot's of options are open on finish work at this point. A lovely, new home with quality, experienced, long time builders who are great to work with!
Zillow last checked: 8 hours ago
Listing updated: July 28, 2025 at 12:40pm
Listed by:
Donna Flannery 508-885-6665,
ERA Key Realty Services- Spenc 508-885-6336
Bought with:
Donna Flannery
ERA Key Realty Services- Spenc
Source: MLS PIN,MLS#: 73344193
Facts & features
Interior
Bedrooms & bathrooms
- Bedrooms: 3
- Bathrooms: 3
- Full bathrooms: 2
- 1/2 bathrooms: 1
Primary bedroom
- Features: Bathroom - Full, Walk-In Closet(s)
- Level: First
Bedroom 2
- Level: First
Bedroom 3
- Level: First
Primary bathroom
- Features: Yes
Bathroom 1
- Level: First
Bathroom 2
- Level: First
Bathroom 3
- Level: Basement
Family room
- Level: Basement
Kitchen
- Features: Dining Area, Countertops - Stone/Granite/Solid, Exterior Access, Open Floorplan
- Level: First
Living room
- Features: Vaulted Ceiling(s)
- Level: First
Heating
- Heat Pump, Electric
Cooling
- Central Air
Appliances
- Laundry: In Basement, Electric Dryer Hookup, Washer Hookup
Features
- Windows: Screens
- Basement: Full,Partially Finished,Walk-Out Access,Interior Entry,Garage Access
- Has fireplace: No
Interior area
- Total structure area: 2,154
- Total interior livable area: 2,154 sqft
- Finished area above ground: 1,204
- Finished area below ground: 950
Property
Parking
- Total spaces: 6
- Parking features: Under, Garage Door Opener, Paved Drive, Off Street
- Attached garage spaces: 2
- Uncovered spaces: 4
Features
- Patio & porch: Deck
- Exterior features: Deck, Screens
- Waterfront features: Lake/Pond, 0 to 1/10 Mile To Beach, Beach Ownership(Public)
Lot
- Size: 1.91 Acres
Details
- Foundation area: 1344
- Zoning: RR
Construction
Type & style
- Home type: SingleFamily
- Architectural style: Split Entry
- Property subtype: Single Family Residence
Materials
- Frame
- Foundation: Concrete Perimeter
- Roof: Shingle
Condition
- Year built: 2025
Utilities & green energy
- Electric: Circuit Breakers
- Sewer: Private Sewer
- Water: Private
- Utilities for property: for Electric Range, for Electric Oven, for Electric Dryer, Washer Hookup
Community & neighborhood
Location
- Region: Spencer
Other
Other facts
- Road surface type: Paved
Price history
| Date | Event | Price |
|---|---|---|
| 7/28/2025 | Sold | $600,000$279/sqft |
Source: MLS PIN #73344193 Report a problem | ||
| 3/12/2025 | Listed for sale | $600,000$279/sqft |
Source: MLS PIN #73344193 Report a problem | ||
Public tax history
Tax history is unavailable.
Neighborhood: 01562
Nearby schools
GreatSchools rating
- 3/10North Brookfield Elementary SchoolGrades: PK-6Distance: 2.1 mi
- 3/10North Brookfield High SchoolGrades: 7-12Distance: 2.1 mi

Get pre-qualified for a loan
At Zillow Home Loans, we can pre-qualify you in as little as 5 minutes with no impact to your credit score.An equal housing lender. NMLS #10287.
