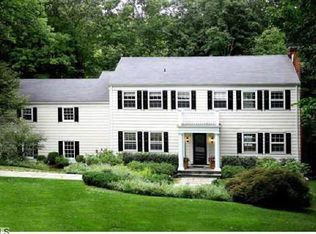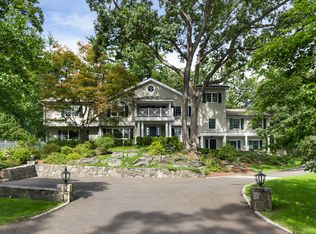Exquisite 4,000 square foot Classic Colonial sited on 2.23 private acres on a quiet cul-de-sac in a picturesque Mid-Country neighborhood. This home features an open layout perfect for today's living. It offers a renovated, gourmet kitchen with marble center island, adjoining dining room with bay window, living room with wood-burning fireplace and French doors to expansive deck and a family room. There are 4 bedrooms including a private guest suite. The large master suite has 2 custom dressing rooms/walk-in closets and a beautiful master bath. Lower level has a family room, play room, office and wine cellar. This wonderful private property has a possible pool site and is a short drive to town. An additional 242 square feet is not included on the tax card per owner.
This property is off market, which means it's not currently listed for sale or rent on Zillow. This may be different from what's available on other websites or public sources.

