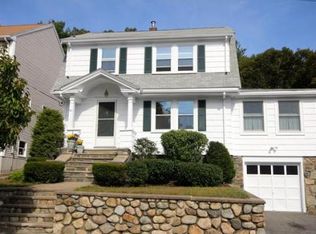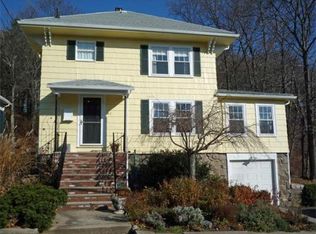Sold for $830,000
$830,000
55 Burpee Rd, Swampscott, MA 01907
4beds
1,936sqft
Single Family Residence
Built in 1930
6,882 Square Feet Lot
$829,100 Zestimate®
$429/sqft
$4,246 Estimated rent
Home value
$829,100
$754,000 - $912,000
$4,246/mo
Zestimate® history
Loading...
Owner options
Explore your selling options
What's special
Winner of a historic preservation award & sure to impress at every turn, this Swampscott gem is packed with charm & thoughtful updates! Inside, you'll find hardwood floors, central A/C & a bright, open layout. The kitchen is a stand out with cherry cabinets, granite counters, tile backsplash, top tier appliances, Wolf 5-burner gas cooktop, walk-in pantry & breakfast bar. This level has a great flow through the dining area w/slider + dry bar, a family room, 3/4 bath & a lovely living room anchored by columns & sconces. A large bonus room adds flexibility as a home office or 4th bedroom. Upstairs are 3 spacious bedrooms with closet organizers + a tasteful full bath. The finished lower level brings even more versatility/space + a laundry room, mudroom & garage access. Outside, enjoy a newly painted deck & exterior, stone patio & large, private yard that abuts Jackson Park conservation land/trails. Under a mile to the beach, shops, dining & Commuter Rail -this home delivers on every level!
Zillow last checked: 8 hours ago
Listing updated: August 01, 2025 at 01:56pm
Listed by:
Sabrina Carr Group 781-775-2895,
William Raveis R.E. & Home Services 781-670-5200
Bought with:
Christine Maxim
Coldwell Banker Realty - Haverhill
Source: MLS PIN,MLS#: 73374076
Facts & features
Interior
Bedrooms & bathrooms
- Bedrooms: 4
- Bathrooms: 2
- Full bathrooms: 2
- Main level bathrooms: 1
- Main level bedrooms: 1
Primary bedroom
- Features: Ceiling Fan(s), Flooring - Hardwood, Recessed Lighting, Lighting - Overhead, Closet - Double
- Level: Second
- Area: 156.14
- Dimensions: 12.83 x 12.17
Bedroom 2
- Features: Closet, Flooring - Hardwood, Recessed Lighting
- Level: Second
- Area: 131.15
- Dimensions: 11.08 x 11.83
Bedroom 3
- Features: Closet, Flooring - Hardwood, Recessed Lighting, Lighting - Overhead
- Level: Second
- Area: 116.52
- Dimensions: 9.92 x 11.75
Bedroom 4
- Features: Ceiling Fan(s), Flooring - Hardwood, Recessed Lighting
- Level: Main,First
- Area: 157.34
- Dimensions: 11.58 x 13.58
Primary bathroom
- Features: No
Bathroom 1
- Features: Bathroom - 3/4, Bathroom - Tiled With Shower Stall, Flooring - Stone/Ceramic Tile, Countertops - Stone/Granite/Solid, Recessed Lighting, Lighting - Sconce
- Level: Main,First
Bathroom 2
- Features: Bathroom - Full, Bathroom - Tiled With Tub & Shower, Closet/Cabinets - Custom Built, Flooring - Stone/Ceramic Tile, Countertops - Stone/Granite/Solid, Recessed Lighting, Lighting - Sconce, Soaking Tub
- Level: Second
Dining room
- Features: Closet/Cabinets - Custom Built, Flooring - Hardwood, Deck - Exterior, Exterior Access, Open Floorplan, Recessed Lighting, Slider, Wainscoting, Lighting - Pendant, Archway
- Level: First
- Area: 169.17
- Dimensions: 14 x 12.08
Family room
- Features: Flooring - Hardwood, Open Floorplan, Recessed Lighting
- Level: Main,First
- Area: 113.21
- Dimensions: 11.92 x 9.5
Kitchen
- Features: Flooring - Hardwood, Pantry, Countertops - Stone/Granite/Solid, Breakfast Bar / Nook, Recessed Lighting, Stainless Steel Appliances, Gas Stove, Lighting - Pendant, Pocket Door
- Level: First
- Area: 150
- Dimensions: 10 x 15
Living room
- Features: Flooring - Hardwood, Open Floorplan, Recessed Lighting, Wainscoting, Lighting - Sconce, Archway
- Level: Main,First
- Area: 192.94
- Dimensions: 15.75 x 12.25
Heating
- Electric Baseboard, Hot Water, Natural Gas
Cooling
- Central Air
Appliances
- Included: Water Heater, Oven, Dishwasher, Disposal, Range, Refrigerator, Plumbed For Ice Maker
- Laundry: Flooring - Vinyl, Paper Based Countertops, Walk-in Storage, Lighting - Overhead, In Basement, Washer Hookup
Features
- Closet, Lighting - Overhead, Entrance Foyer, Den
- Flooring: Tile, Marble, Hardwood, Flooring - Hardwood
- Basement: Full,Partially Finished,Interior Entry,Garage Access
- Has fireplace: No
Interior area
- Total structure area: 1,936
- Total interior livable area: 1,936 sqft
- Finished area above ground: 1,582
- Finished area below ground: 354
Property
Parking
- Total spaces: 3
- Parking features: Under, Garage Door Opener, Paved Drive, Off Street, Paved
- Attached garage spaces: 1
- Uncovered spaces: 2
Features
- Patio & porch: Deck - Wood, Patio
- Exterior features: Deck - Wood, Patio, Rain Gutters, Storage
- Waterfront features: Ocean, 1/2 to 1 Mile To Beach, Beach Ownership(Public)
Lot
- Size: 6,882 sqft
- Features: Wooded, Level
Details
- Parcel number: M:0006 B:0220 L:0,2166302
- Zoning: A3
Construction
Type & style
- Home type: SingleFamily
- Architectural style: Colonial
- Property subtype: Single Family Residence
Materials
- Frame
- Foundation: Stone
- Roof: Shingle,Slate
Condition
- Year built: 1930
Utilities & green energy
- Electric: Circuit Breakers, 200+ Amp Service
- Sewer: Public Sewer
- Water: Public
- Utilities for property: for Gas Range, for Electric Oven, Washer Hookup, Icemaker Connection
Community & neighborhood
Community
- Community features: Public Transportation, Shopping, Tennis Court(s), Park, Walk/Jog Trails, Golf, Bike Path, Conservation Area, House of Worship, Private School, Public School, T-Station, Sidewalks
Location
- Region: Swampscott
Other
Other facts
- Road surface type: Paved
Price history
| Date | Event | Price |
|---|---|---|
| 8/1/2025 | Sold | $830,000-2.2%$429/sqft |
Source: MLS PIN #73374076 Report a problem | ||
| 5/24/2025 | Pending sale | $849,000$439/sqft |
Source: | ||
| 5/24/2025 | Contingent | $849,000$439/sqft |
Source: MLS PIN #73374076 Report a problem | ||
| 5/14/2025 | Listed for sale | $849,000+7.2%$439/sqft |
Source: MLS PIN #73374076 Report a problem | ||
| 5/8/2023 | Sold | $792,000+5.7%$409/sqft |
Source: MLS PIN #73087368 Report a problem | ||
Public tax history
| Year | Property taxes | Tax assessment |
|---|---|---|
| 2025 | $8,865 +6.5% | $772,900 +6.7% |
| 2024 | $8,327 +5.6% | $724,700 +7.8% |
| 2023 | $7,889 | $672,000 |
Find assessor info on the county website
Neighborhood: 01907
Nearby schools
GreatSchools rating
- 7/10Swampscott Middle SchoolGrades: PK,5-8Distance: 1 mi
- 8/10Swampscott High SchoolGrades: 9-12Distance: 0.2 mi
Get a cash offer in 3 minutes
Find out how much your home could sell for in as little as 3 minutes with a no-obligation cash offer.
Estimated market value$829,100
Get a cash offer in 3 minutes
Find out how much your home could sell for in as little as 3 minutes with a no-obligation cash offer.
Estimated market value
$829,100

