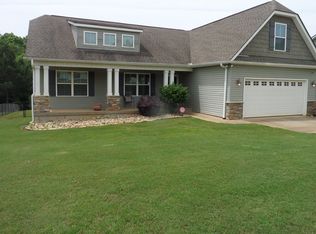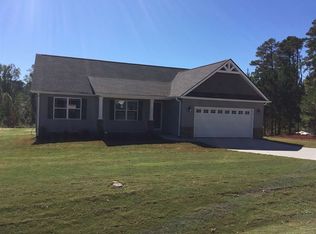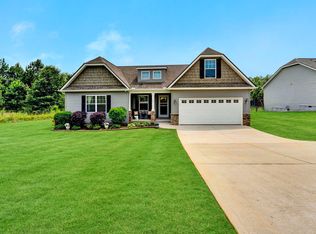Sold for $320,000
$320,000
55 Butler Rd, Lyman, SC 29365
3beds
1,752sqft
Single Family Residence, Residential
Built in 2017
0.54 Acres Lot
$337,900 Zestimate®
$183/sqft
$1,746 Estimated rent
Home value
$337,900
$321,000 - $355,000
$1,746/mo
Zestimate® history
Loading...
Owner options
Explore your selling options
What's special
Wow what a beautiful home on over 1/2 an acre in Dist. 5 with no HOA fees! 100% USDA financing eligible. This Craftsman style home with 1733 s.f. has a split floor plan that offers lots of extras, including granite countertops throughout, extensive moldings, tile flooring in baths, and a large walk-in laundry/pantry. The large living room has a gas fireplace never used and a beautiful archway leading to the dining and kitchen where you'll find plenty of cabinets, a large island, and stainless appliances, including the fridge. The dining area leads to the deck, which has just been stained, and iron pergola with fan remains with a brand-new top! The big backyard is fenced so it's ready for the kids and pets! The master bedroom is spacious and includes a walk-in closet and a double vanity. There is natural gas on this road now and the home was built with that in mind with some connections already in place. The fireplace is set up for propane but can be connected to natural gas if you choose to do so. You'll see this home has been cared for. Lyman Lake is literally minutes away!! Sellers are willing to assist with buyer cost to close with an acceptable offer!
Zillow last checked: 8 hours ago
Listing updated: December 19, 2023 at 02:45pm
Listed by:
Julie Brown 864-979-6559,
Keller Williams Grv Upst
Bought with:
Olga Bridges
Success Properties, LLC
Source: Greater Greenville AOR,MLS#: 1509351
Facts & features
Interior
Bedrooms & bathrooms
- Bedrooms: 3
- Bathrooms: 2
- Full bathrooms: 2
- Main level bathrooms: 2
- Main level bedrooms: 3
Primary bedroom
- Area: 238
- Dimensions: 14 x 17
Bedroom 2
- Area: 169
- Dimensions: 13 x 13
Bedroom 3
- Area: 132
- Dimensions: 11 x 12
Primary bathroom
- Features: Double Sink, Full Bath, Shower Only, Walk-In Closet(s)
- Level: Main
Dining room
- Area: 130
- Dimensions: 10 x 13
Kitchen
- Area: 195
- Dimensions: 13 x 15
Living room
- Area: 361
- Dimensions: 19 x 19
Heating
- Electric, Forced Air
Cooling
- Central Air, Electric
Appliances
- Included: Dishwasher, Disposal, Self Cleaning Oven, Free-Standing Electric Range, Range, Microwave, Range Hood, Electric Water Heater
- Laundry: 1st Floor, Walk-in, Laundry Room
Features
- High Ceilings, Ceiling Fan(s), Vaulted Ceiling(s), Tray Ceiling(s), Granite Counters, Walk-In Closet(s), Split Floor Plan, Pantry
- Flooring: Carpet, Ceramic Tile, Laminate
- Windows: Tilt Out Windows, Vinyl/Aluminum Trim, Insulated Windows, Window Treatments
- Basement: None
- Attic: Pull Down Stairs,Storage
- Number of fireplaces: 1
- Fireplace features: Gas Log, Ventless
Interior area
- Total structure area: 1,752
- Total interior livable area: 1,752 sqft
Property
Parking
- Total spaces: 2
- Parking features: Attached, Paved
- Attached garage spaces: 2
- Has uncovered spaces: Yes
Features
- Levels: One
- Stories: 1
- Patio & porch: Deck, Front Porch
- Exterior features: Under Ground Irrigation
- Fencing: Fenced
Lot
- Size: 0.54 Acres
- Features: 1/2 - Acre
- Topography: Level
Details
- Parcel number: 50600064.31
Construction
Type & style
- Home type: SingleFamily
- Architectural style: Craftsman
- Property subtype: Single Family Residence, Residential
Materials
- Stone, Vinyl Siding
- Foundation: Crawl Space/Slab
- Roof: Architectural
Condition
- Year built: 2017
Details
- Builder name: Ashemore Homes
Utilities & green energy
- Sewer: Septic Tank
- Water: Public
Community & neighborhood
Security
- Security features: Smoke Detector(s)
Community
- Community features: None
Location
- Region: Lyman
- Subdivision: Hammett Pointe
Price history
| Date | Event | Price |
|---|---|---|
| 12/15/2023 | Sold | $320,000$183/sqft |
Source: | ||
| 11/2/2023 | Contingent | $320,000$183/sqft |
Source: | ||
| 10/31/2023 | Price change | $320,000-2.1%$183/sqft |
Source: | ||
| 10/21/2023 | Price change | $326,900-0.9%$187/sqft |
Source: | ||
| 10/11/2023 | Price change | $329,900-1.4%$188/sqft |
Source: | ||
Public tax history
| Year | Property taxes | Tax assessment |
|---|---|---|
| 2025 | -- | $12,800 |
| 2024 | $1,925 +45.6% | $12,800 +45.7% |
| 2023 | $1,322 | $8,786 +15% |
Find assessor info on the county website
Neighborhood: 29365
Nearby schools
GreatSchools rating
- 8/10Lyman Elementary SchoolGrades: PK-4Distance: 1.4 mi
- 6/10D. R. Hill Middle SchoolGrades: 7-8Distance: 1.2 mi
- 8/10James F. Byrnes High SchoolGrades: 9-12Distance: 4.9 mi
Schools provided by the listing agent
- Elementary: Lyman
- Middle: DR Hill
- High: James F. Byrnes
Source: Greater Greenville AOR. This data may not be complete. We recommend contacting the local school district to confirm school assignments for this home.
Get a cash offer in 3 minutes
Find out how much your home could sell for in as little as 3 minutes with a no-obligation cash offer.
Estimated market value$337,900
Get a cash offer in 3 minutes
Find out how much your home could sell for in as little as 3 minutes with a no-obligation cash offer.
Estimated market value
$337,900


