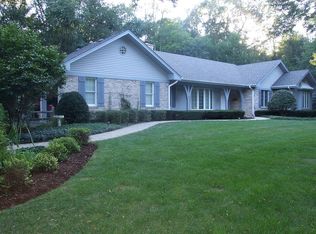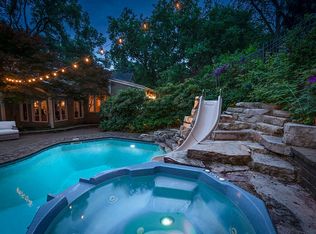Closed
$585,000
55 Cahill Rd, Trout Valley, IL 60013
4beds
2,500sqft
Single Family Residence
Built in 1986
0.7 Acres Lot
$592,100 Zestimate®
$234/sqft
$3,986 Estimated rent
Home value
$592,100
$545,000 - $645,000
$3,986/mo
Zestimate® history
Loading...
Owner options
Explore your selling options
What's special
Welcome to 55 Cahill Rd! Set in a wooded, tranquil environment, with access to Fox River, stocked trout stream, horse stables and riding arena, community pool and tennis courts Redfin +2 Redfin +2 . Conveniently located near Metra trains, shopping, schools, and highways. Living room with brick fireplace, hardwood floors, and crown molding. Kitchen equipped with granite countertops and ample cabinetry. Relax with a book and enjoy the private backyard in the three-season room. Put your own decor taste in the basement with an additional full bathroom. Bedrooms boast walk-in closets; ceiling fans and recessed lighting throughout. Trout Valley is a nature an outdoor lover's paradise. Boating, fishing, tennis, pickleball, horse barn and riding arena all adjacent to the public golf course Cary Country Club!
Zillow last checked: 8 hours ago
Listing updated: September 30, 2025 at 01:26am
Listing courtesy of:
Michelle Mackey 847-501-0148,
Baird & Warner
Bought with:
Michelle Mackey
Baird & Warner
Source: MRED as distributed by MLS GRID,MLS#: 12436782
Facts & features
Interior
Bedrooms & bathrooms
- Bedrooms: 4
- Bathrooms: 4
- Full bathrooms: 3
- 1/2 bathrooms: 1
Primary bedroom
- Features: Flooring (Hardwood), Bathroom (Full)
- Level: Second
- Area: 165 Square Feet
- Dimensions: 11X15
Bedroom 2
- Features: Flooring (Hardwood)
- Level: Second
- Area: 132 Square Feet
- Dimensions: 11X12
Bedroom 3
- Features: Flooring (Hardwood)
- Level: Second
- Area: 210 Square Feet
- Dimensions: 14X15
Bedroom 4
- Features: Flooring (Hardwood)
- Level: Second
- Area: 135 Square Feet
- Dimensions: 9X15
Dining room
- Features: Flooring (Hardwood)
- Level: Main
- Area: 121 Square Feet
- Dimensions: 11X11
Family room
- Features: Flooring (Hardwood)
- Level: Main
- Area: 285 Square Feet
- Dimensions: 15X19
Kitchen
- Features: Kitchen (Eating Area-Breakfast Bar, Pantry-Closet, Granite Counters), Flooring (Hardwood)
- Level: Main
- Area: 130 Square Feet
- Dimensions: 10X13
Laundry
- Level: Main
- Area: 81 Square Feet
- Dimensions: 9X9
Living room
- Features: Flooring (Hardwood)
- Level: Main
- Area: 234 Square Feet
- Dimensions: 13X18
Screened porch
- Level: Main
- Area: 90 Square Feet
- Dimensions: 10X9
Heating
- Natural Gas
Cooling
- Central Air
Appliances
- Included: Range, Microwave, Dishwasher, Refrigerator, Washer, Dryer, Disposal, Water Purifier, Water Purifier Owned, Water Softener Owned, Electric Cooktop, Electric Oven, Gas Water Heater
Features
- Basement: Partially Finished,Full
Interior area
- Total structure area: 0
- Total interior livable area: 2,500 sqft
Property
Parking
- Total spaces: 2
- Parking features: Asphalt, Garage Door Opener, On Site, Garage Owned, Attached, Garage
- Attached garage spaces: 2
- Has uncovered spaces: Yes
Accessibility
- Accessibility features: No Disability Access
Features
- Stories: 2
- Patio & porch: Screened
Lot
- Size: 0.70 Acres
- Dimensions: 158 x 211 x 141 x 202
- Features: Wooded, Backs to Trees/Woods
Details
- Parcel number: 1924129004
- Special conditions: None
- Other equipment: Water-Softener Owned, Ceiling Fan(s), Sump Pump, Radon Mitigation System
Construction
Type & style
- Home type: SingleFamily
- Architectural style: Colonial
- Property subtype: Single Family Residence
Materials
- Cedar
- Foundation: Concrete Perimeter
- Roof: Asphalt
Condition
- New construction: No
- Year built: 1986
Utilities & green energy
- Sewer: Septic Tank
- Water: Well
Community & neighborhood
Security
- Security features: Carbon Monoxide Detector(s)
Community
- Community features: Clubhouse, Park, Pool, Tennis Court(s), Stable(s), Horse-Riding Area, Horse-Riding Trails, Lake, Dock, Water Rights, Other
Location
- Region: Trout Valley
HOA & financial
HOA
- Has HOA: Yes
- HOA fee: $1,600 annually
- Services included: Insurance, Security, Lake Rights
Other
Other facts
- Has irrigation water rights: Yes
- Listing terms: Conventional
- Ownership: Fee Simple w/ HO Assn.
Price history
| Date | Event | Price |
|---|---|---|
| 9/29/2025 | Sold | $585,000$234/sqft |
Source: | ||
| 8/17/2025 | Contingent | $585,000$234/sqft |
Source: | ||
| 8/13/2025 | Listed for sale | $585,000+129.4%$234/sqft |
Source: | ||
| 8/7/2015 | Sold | $255,000-5.5%$102/sqft |
Source: | ||
| 6/12/2015 | Pending sale | $269,900$108/sqft |
Source: CENTURY 21 American Sketchbook #08938742 Report a problem | ||
Public tax history
| Year | Property taxes | Tax assessment |
|---|---|---|
| 2024 | $13,262 +2.2% | $173,898 +11.8% |
| 2023 | $12,980 +9.5% | $155,530 +11.9% |
| 2022 | $11,849 +4.8% | $139,015 +7.3% |
Find assessor info on the county website
Neighborhood: 60013
Nearby schools
GreatSchools rating
- 4/10Briargate Elementary SchoolGrades: 1-5Distance: 0.7 mi
- 6/10Cary Jr High SchoolGrades: 6-8Distance: 2.3 mi
- 9/10Cary-Grove Community High SchoolGrades: 9-12Distance: 1.7 mi
Schools provided by the listing agent
- Elementary: Briargate Elementary School
- Middle: Cary Junior High School
- High: Cary-Grove Community High School
- District: 26
Source: MRED as distributed by MLS GRID. This data may not be complete. We recommend contacting the local school district to confirm school assignments for this home.
Get a cash offer in 3 minutes
Find out how much your home could sell for in as little as 3 minutes with a no-obligation cash offer.
Estimated market value$592,100
Get a cash offer in 3 minutes
Find out how much your home could sell for in as little as 3 minutes with a no-obligation cash offer.
Estimated market value
$592,100

