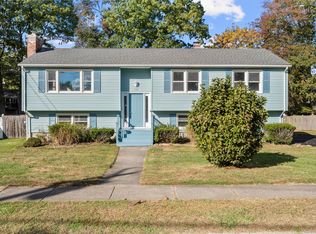Beautiful and open floor plan in this 3/4 bedroom 3 full bath raised ranch. Walk in to a bright home with hardwood floors and skylights. There is a great 3 season sun room off the dining room which leads to a deck. Large fenced in level yard too. The downstairs is a great surprise with a beautiful kitchenette , family room and bedroom or office with a full updated bathroom. Separate full laundry room as well!! Master bedroom has its own full bath too!! This home is just waiting for a family to move in!! Close to beaches, shopping, dining, 95 and the train! Don't miss this beauty.
This property is off market, which means it's not currently listed for sale or rent on Zillow. This may be different from what's available on other websites or public sources.

