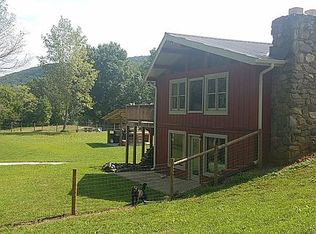Take a look at the remarkable ranch on 4+ acres, 4 beds, 2.5 baths, garden tub w sep. shower in Mstr., vaulted ceiling in great room, Brand New Roof, 87 gallon hot water heater, Level Front Yard, land cleared with some wooded areas. Pond, and tractor shed. All Electric home, gas logs in fireplace gas from 100 gallon Propane tank, Wired for generator connection(use portable generator) Partial finished basement 644 sq ft, 2 bedrooms and bathroom w/ shower Easy commute, less than 30 minute, to Gainesville
This property is off market, which means it's not currently listed for sale or rent on Zillow. This may be different from what's available on other websites or public sources.

