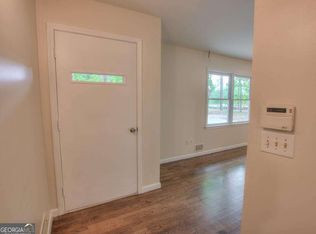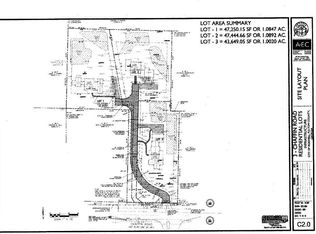Modern farm house sitting on 1 acre lot has central feature of a vaulted living room, dining room & kitchen built to be livable. Kit incl 36" Thermador range, sep frig & freezer columns, lrg island w/prep sink & luxury cabinet pkg. Mstr suite on main has lrg mstr bath w/free standing tub, shower & dbl vanities. Three add'l beds/baths up, two w/vaulted ceilings & 3rd bedrm has sep staircase off mudroom entry from 3 car garage. 3 story open staircase leads to partially finished ter. Full unfin bsmt & room for a pool. Close to desirable Canton St. Completed June 2018.
This property is off market, which means it's not currently listed for sale or rent on Zillow. This may be different from what's available on other websites or public sources.

