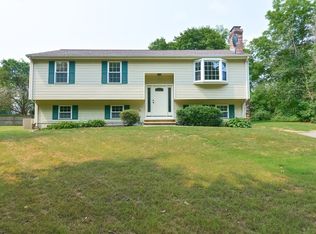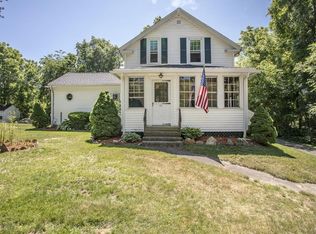Fully rented multi family with some recent updates over the last 5 years. Updates include newer well pump, well pump line, water pressure tank, filter head unit and the whole house was vinyl sided. The main unit offers 2 levels of living with 2 bedrooms, 1.5 baths and laundry in unit. Units 2 & 3 are 1 level with 1 bedroom & 1 bath in each. The basement has a washer & dryer for units 2 & 3 as well as some storage space for all units. Tenants have all been long term and would like to stay with new owners. Lots of off street parking and a nice lot. Showings begin on Saturday, 9/19 with limited showings.
This property is off market, which means it's not currently listed for sale or rent on Zillow. This may be different from what's available on other websites or public sources.

