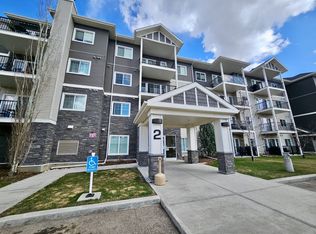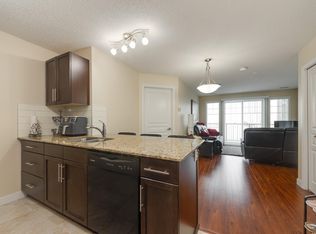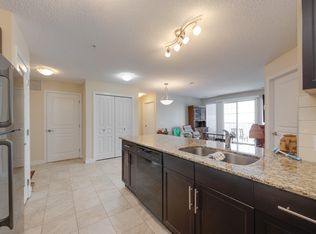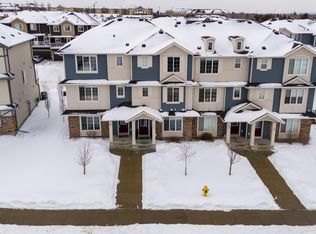Very well kept 4 level split family home. Total of 4 bedrooms and 3 bathrooms. Bright and open concept on the main floor with front living room and formal dining area as you walk in. Kitchen has an island and break fast nook facing out towards the yard. Primary bedroom features a 3 piece ensuite and walk-in closet. Down from the kitchen to the 3rd level is the 2nd living room with large windows, BI shelving and natural gas fireplace. Also a 3 piece bathroom, bedroom and laundry. The fourth level isa rec area with another natural gas fureplace and plenty of storage. Upgrades include shingles (2020), Lux windows (2021) and water tank (2018). Fully fenced mature and landscaped yard with covered deck, shed, RV parking and a double attached heated and insulated garage.
This property is off market, which means it's not currently listed for sale or rent on Zillow. This may be different from what's available on other websites or public sources.



