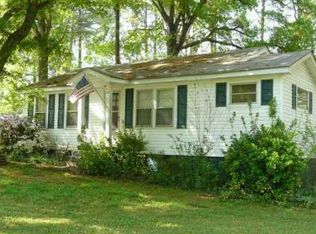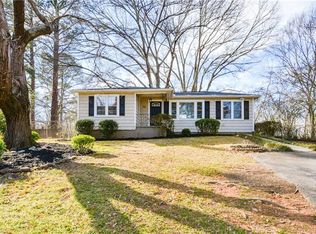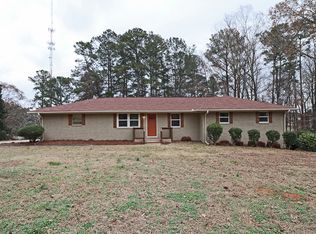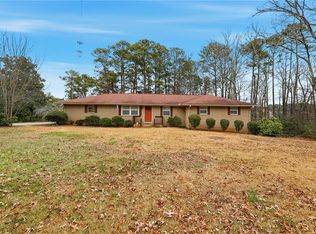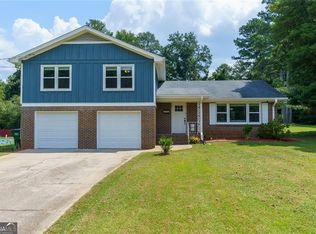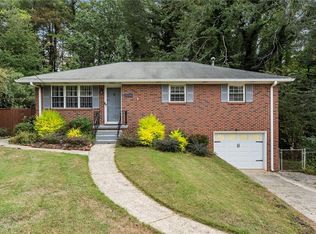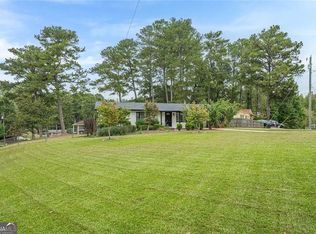Charming Mid-Century Cottage in Mableton — Blend of Character & Modern Upgrades. Nestled beneath a graceful tree canopy, this 1957 3-bed, 2-bath cottage artfully marries warm vintage detail with smart modern updates. With 1,232+/- sf on a 0.22+/- acre lot, 55 Cooper Lake invites you into a home with personality and purpose. What you’ll love: Renovated kitchen with custom cabinetry & efficient layout, updated primary bathroom with clean, crisp finishes, original mid-century elements preserved—porcelain tub, salvaged tile, pops of retro character, new roof, siding & insulation—upgrades done, stress off your plate, lush landscaping & storybook window boxes—curb appeal that feels like home, single-level living—no stairs, fluid flow between rooms. Prime location + access: Just minutes from The Battery / Truist Park, Silver Comet Trail, and Riverline / Chattahoochee parks, easy access to Cumberland, Smyrna, Buckhead, and Cobb County’s amenities, no HOA, in the Driskell neighborhood of Mableton (Cobb County, GA).
Active
$389,900
55 Cooper Lake Rd SW, Atlanta, GA 30126
3beds
1,232sqft
Est.:
Single Family Residence, Residential
Built in 1957
9,583.2 Square Feet Lot
$385,800 Zestimate®
$316/sqft
$-- HOA
What's special
Graceful tree canopyBrand-new roofRenovated kitchenOriginal mid-century detailsFresh landscapingPreserved porcelain tubUpdated primary bath
- 137 days |
- 902 |
- 65 |
Zillow last checked: 8 hours ago
Listing updated: November 16, 2025 at 02:39pm
Listing Provided by:
Ally and Seth Team,
Atlanta Fine Homes Sotheby's International 404-788-7943
Source: FMLS GA,MLS#: 7656471
Tour with a local agent
Facts & features
Interior
Bedrooms & bathrooms
- Bedrooms: 3
- Bathrooms: 2
- Full bathrooms: 2
- Main level bathrooms: 2
- Main level bedrooms: 3
Rooms
- Room types: Other
Primary bedroom
- Features: Master on Main
- Level: Master on Main
Bedroom
- Features: Master on Main
Primary bathroom
- Features: Shower Only
Dining room
- Features: Open Concept
Kitchen
- Features: Eat-in Kitchen, Kitchen Island, Stone Counters
Heating
- Central
Cooling
- Central Air
Appliances
- Included: Dishwasher, Gas Cooktop, Range Hood, Refrigerator
- Laundry: Laundry Closet, Main Level
Features
- Other
- Flooring: Hardwood, Other
- Windows: None
- Basement: Crawl Space
- Has fireplace: No
- Fireplace features: None
- Common walls with other units/homes: No Common Walls
Interior area
- Total structure area: 1,232
- Total interior livable area: 1,232 sqft
- Finished area above ground: 1,232
- Finished area below ground: 0
Video & virtual tour
Property
Parking
- Total spaces: 2
- Parking features: Driveway, Garage, Kitchen Level
- Garage spaces: 2
- Has uncovered spaces: Yes
Accessibility
- Accessibility features: None
Features
- Levels: One
- Stories: 1
- Patio & porch: Front Porch
- Exterior features: Private Yard, No Dock
- Pool features: None
- Spa features: None
- Fencing: None
- Has view: Yes
- View description: Rural, Trees/Woods
- Waterfront features: None
- Body of water: None
Lot
- Size: 9,583.2 Square Feet
- Features: Corner Lot
Details
- Additional structures: Garage(s)
- Parcel number: 17018300500
- Other equipment: None
- Horse amenities: None
Construction
Type & style
- Home type: SingleFamily
- Architectural style: Cottage
- Property subtype: Single Family Residence, Residential
Materials
- Cement Siding
- Foundation: None
- Roof: Composition
Condition
- Resale
- New construction: No
- Year built: 1957
Utilities & green energy
- Electric: None
- Sewer: Septic Tank
- Water: Public
- Utilities for property: Cable Available, Electricity Available, Natural Gas Available, Phone Available, Water Available
Green energy
- Energy efficient items: Insulation
- Energy generation: None
Community & HOA
Community
- Features: None
- Security: None
- Subdivision: Driskell
HOA
- Has HOA: No
Location
- Region: Atlanta
Financial & listing details
- Price per square foot: $316/sqft
- Tax assessed value: $242,300
- Annual tax amount: $3,097
- Date on market: 9/26/2025
- Cumulative days on market: 227 days
- Ownership: Fee Simple
- Electric utility on property: Yes
- Road surface type: Asphalt
Estimated market value
$385,800
$367,000 - $405,000
$1,871/mo
Price history
Price history
| Date | Event | Price |
|---|---|---|
| 9/26/2025 | Listed for sale | $389,900-1.3%$316/sqft |
Source: | ||
| 9/12/2025 | Listing removed | $395,000$321/sqft |
Source: | ||
| 7/17/2025 | Price change | $395,000-4.8%$321/sqft |
Source: | ||
| 6/10/2025 | Listed for sale | $415,000+400%$337/sqft |
Source: | ||
| 11/10/1999 | Sold | $83,000+40.7%$67/sqft |
Source: Public Record Report a problem | ||
Public tax history
Public tax history
| Year | Property taxes | Tax assessment |
|---|---|---|
| 2024 | $2,922 | $96,920 |
| 2023 | $2,922 +10.6% | $96,920 +11.3% |
| 2022 | $2,643 +47.2% | $87,080 +47.2% |
Find assessor info on the county website
BuyAbility℠ payment
Est. payment
$2,221/mo
Principal & interest
$1838
Property taxes
$247
Home insurance
$136
Climate risks
Neighborhood: 30126
Nearby schools
GreatSchools rating
- 7/10Clay-Harmony Leland Elementary SchoolGrades: PK-5Distance: 1.8 mi
- 7/10Lindley Middle SchoolGrades: 6-8Distance: 0.6 mi
- 4/10Pebblebrook High SchoolGrades: 9-12Distance: 1.9 mi
Schools provided by the listing agent
- Elementary: Clay-Harmony Leland
- Middle: Lindley
- High: Pebblebrook
Source: FMLS GA. This data may not be complete. We recommend contacting the local school district to confirm school assignments for this home.
- Loading
- Loading
