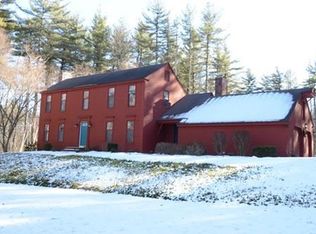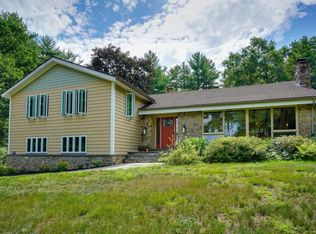Sold for $892,000 on 06/27/24
$892,000
55 Coventry Wood Rd, Bolton, MA 01740
3beds
2,587sqft
Single Family Residence
Built in 1976
2.9 Acres Lot
$924,900 Zestimate®
$345/sqft
$3,560 Estimated rent
Home value
$924,900
$851,000 - $1.01M
$3,560/mo
Zestimate® history
Loading...
Owner options
Explore your selling options
What's special
Charming stone walls & granite steps entice you to explore this captivating Contemporary brimming w/ updates. The cabinet-packed chef’s kitchen w/ large center island, stainless appliances, breakfast bar & gas cooking flows seamlessly into the expansive Great room w/ vaulted ceiling. Host dinner parties in the spacious dining room while enjoying the ambiance of a crackling fire, gather on the deck overlooking tranquil woodlands, or unwind in the dreamy main bedroom suite w/ updated full bath. The finished walk-out lower level offers convenient mudroom space, a fireplaced game room w/ practical built-ins, an exquisitely updated half bath & a sprawling family room. Enjoy Buderus heat, '21 roof w/ 50 year shingles & transferrable warranty, '22 exterior paint, Anderson windows & sweeping verdant views through large windows filling this home w/ natural light. Nestled among serene woodlands in a desirable East Bolton n'hood, yet within easy reach of shops, dining & major routes. A treasure!
Zillow last checked: 8 hours ago
Listing updated: June 27, 2024 at 11:46am
Listed by:
Kotlarz Group 978-502-5862,
Keller Williams Realty Boston Northwest 978-369-5775,
Deborah Kotlarz 978-502-5862
Bought with:
The Kennedy Team
Classified Realty Group
Source: MLS PIN,MLS#: 73243669
Facts & features
Interior
Bedrooms & bathrooms
- Bedrooms: 3
- Bathrooms: 3
- Full bathrooms: 2
- 1/2 bathrooms: 1
Primary bedroom
- Features: Bathroom - Full, Walk-In Closet(s), Flooring - Wall to Wall Carpet, Window(s) - Bay/Bow/Box, Recessed Lighting
- Level: First
- Area: 224
- Dimensions: 16 x 14
Bedroom 2
- Features: Flooring - Wall to Wall Carpet, Recessed Lighting, Closet - Double
- Level: First
- Area: 154
- Dimensions: 14 x 11
Bedroom 3
- Features: Closet, Flooring - Wall to Wall Carpet, Recessed Lighting
- Level: First
- Area: 121
- Dimensions: 11 x 11
Primary bathroom
- Features: Yes
Bathroom 1
- Features: Bathroom - Tiled With Tub, Flooring - Stone/Ceramic Tile, Countertops - Stone/Granite/Solid
- Level: First
- Area: 66
- Dimensions: 6 x 11
Bathroom 2
- Features: Bathroom - Tiled With Tub, Flooring - Stone/Ceramic Tile, Countertops - Stone/Granite/Solid
- Level: First
- Area: 48
- Dimensions: 6 x 8
Bathroom 3
- Features: Bathroom - Half, Flooring - Stone/Ceramic Tile, Countertops - Stone/Granite/Solid
- Level: Basement
- Area: 20
- Dimensions: 4 x 5
Dining room
- Features: Cathedral Ceiling(s), Flooring - Hardwood, Window(s) - Picture, Balcony / Deck, Recessed Lighting, Slider, Lighting - Pendant
- Level: First
- Area: 280
- Dimensions: 20 x 14
Family room
- Features: Flooring - Stone/Ceramic Tile, Recessed Lighting, Slider
- Level: Basement
- Area: 384
- Dimensions: 24 x 16
Kitchen
- Features: Cathedral Ceiling(s), Flooring - Hardwood, Flooring - Stone/Ceramic Tile, Window(s) - Picture, Countertops - Stone/Granite/Solid, Kitchen Island, Deck - Exterior, Recessed Lighting, Slider, Stainless Steel Appliances, Lighting - Overhead
- Level: First
- Area: 264
- Dimensions: 24 x 11
Living room
- Features: Skylight, Cathedral Ceiling(s), Ceiling Fan(s), Flooring - Hardwood, Deck - Exterior, Exterior Access, Recessed Lighting, Slider
- Level: First
- Area: 391
- Dimensions: 23 x 17
Heating
- Baseboard, Oil, Fireplace(s)
Cooling
- Wall Unit(s), Dual
Appliances
- Laundry: Flooring - Stone/Ceramic Tile, First Floor, Electric Dryer Hookup, Washer Hookup
Features
- Closet/Cabinets - Custom Built, Game Room
- Flooring: Tile, Carpet, Hardwood, Flooring - Stone/Ceramic Tile
- Windows: Insulated Windows, Screens
- Basement: Full,Finished,Walk-Out Access,Interior Entry,Garage Access,Concrete
- Number of fireplaces: 2
- Fireplace features: Dining Room
Interior area
- Total structure area: 2,587
- Total interior livable area: 2,587 sqft
Property
Parking
- Total spaces: 7
- Parking features: Attached, Under, Garage Door Opener, Insulated, Paved Drive, Off Street, Paved
- Attached garage spaces: 2
- Uncovered spaces: 5
Features
- Patio & porch: Deck - Composite, Patio
- Exterior features: Deck - Composite, Patio, Rain Gutters, Screens, Stone Wall
Lot
- Size: 2.90 Acres
- Features: Wooded, Easements, Gentle Sloping
Details
- Parcel number: M:006E B:0000 L:00064,1472246
- Zoning: R1
Construction
Type & style
- Home type: SingleFamily
- Architectural style: Raised Ranch
- Property subtype: Single Family Residence
Materials
- Frame
- Foundation: Concrete Perimeter
- Roof: Shingle
Condition
- Year built: 1976
Utilities & green energy
- Electric: Generator, Circuit Breakers, 200+ Amp Service, Generator Connection
- Sewer: Private Sewer
- Water: Private
- Utilities for property: for Gas Range, for Electric Oven, for Electric Dryer, Washer Hookup, Icemaker Connection, Generator Connection
Green energy
- Energy efficient items: Thermostat
Community & neighborhood
Security
- Security features: Security System
Community
- Community features: Shopping, Tennis Court(s), Walk/Jog Trails, Stable(s), Golf, Conservation Area, Highway Access, House of Worship, Public School
Location
- Region: Bolton
Other
Other facts
- Road surface type: Paved
Price history
| Date | Event | Price |
|---|---|---|
| 6/27/2024 | Sold | $892,000+19.1%$345/sqft |
Source: MLS PIN #73243669 Report a problem | ||
| 6/4/2024 | Contingent | $749,000$290/sqft |
Source: MLS PIN #73243669 Report a problem | ||
| 5/29/2024 | Listed for sale | $749,000+89.6%$290/sqft |
Source: MLS PIN #73243669 Report a problem | ||
| 12/17/2010 | Sold | $395,000-1.2%$153/sqft |
Source: Public Record Report a problem | ||
| 10/1/2010 | Price change | $399,900-7%$155/sqft |
Source: Eileen Fitzpatrick #71121722 Report a problem | ||
Public tax history
| Year | Property taxes | Tax assessment |
|---|---|---|
| 2025 | $11,200 +8.9% | $673,900 +6.5% |
| 2024 | $10,289 -1.2% | $632,800 +6.3% |
| 2023 | $10,414 +5.7% | $595,100 +20% |
Find assessor info on the county website
Neighborhood: 01740
Nearby schools
GreatSchools rating
- 6/10Florence Sawyer SchoolGrades: PK-8Distance: 2.2 mi
- 8/10Nashoba Regional High SchoolGrades: 9-12Distance: 3.1 mi
Schools provided by the listing agent
- Elementary: Florence Sawyer
- Middle: Florence Sawyer
- High: Nashoba Regl
Source: MLS PIN. This data may not be complete. We recommend contacting the local school district to confirm school assignments for this home.
Get a cash offer in 3 minutes
Find out how much your home could sell for in as little as 3 minutes with a no-obligation cash offer.
Estimated market value
$924,900
Get a cash offer in 3 minutes
Find out how much your home could sell for in as little as 3 minutes with a no-obligation cash offer.
Estimated market value
$924,900

