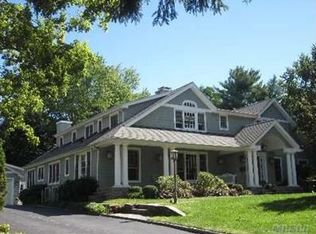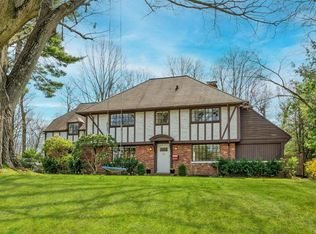Sold for $3,151,000 on 08/06/24
$3,151,000
55 Crescent Road, Port Washington, NY 11050
5beds
4,355sqft
Single Family Residence, Residential
Built in 1923
0.47 Acres Lot
$3,475,000 Zestimate®
$724/sqft
$7,574 Estimated rent
Home value
$3,475,000
$3.13M - $3.86M
$7,574/mo
Zestimate® history
Loading...
Owner options
Explore your selling options
What's special
Timeless elegance in Beacon Hill. Once-in-a-lifetime opportunity to own a classic center-hall colonial situated on just under half an acre. This stunning home boasts 5 bedrooms, 3 full baths, and 2 half baths. Featuring a slate roof, brick facade, and mature landscaping, this home exudes charm and sophistication. The recently renovated eat-in kitchen comes equipped with top-of-the-line appliances, a center island, a wet bar, and a large dining area. The den, with its 12-foot ceilings and two walls of windows, is adorned with custom antique pine cabinetry and a fireplace with a hand-carved mantel. The living room, complete with a cozy wood-burning fireplace, is perfect for relaxation and entertaining. The dining room features built-in cabinetry, adding to the home's character and functionality. For those working from home, the office provides ample shelving and a quiet workspace. The expansive walk-out basement is over 2000 sq feet and features 2 entertainment rooms, wet bar, ballet studio and multiple storage areas. Close to town, restaurants and railroad. Association beach access with fees. Come and experience the lifestyle at 55 Crescent Road., Additional information: Appearance:Excellent,Separate Hotwater Heater:yes
Zillow last checked: 8 hours ago
Listing updated: November 21, 2024 at 06:10am
Listed by:
Tara B. Downing ABR 516-883-7780,
LAFFEY REAL ESTATE 516-883-7780,
Marcella Zack E-PRO ABR 516-526-9365,
LAFFEY REAL ESTATE
Bought with:
Heidi Karagianis SRES, 10301219443
Daniel Gale Sothebys Intl Rlty
Source: OneKey® MLS,MLS#: L3560278
Facts & features
Interior
Bedrooms & bathrooms
- Bedrooms: 5
- Bathrooms: 5
- Full bathrooms: 3
- 1/2 bathrooms: 2
Primary bedroom
- Description: Primary bedroom suite with ample closet space and private terrace.
- Level: Second
Bedroom 1
- Description: 4 Bedrooms
- Level: Second
Bathroom 1
- Description: Half bath
- Level: First
Bathroom 1
- Description: Half bath
- Level: First
Bathroom 1
- Description: 2 Full Baths
- Level: Second
Other
- Description: Gracious foyer
- Level: First
Other
- Description: Three season sun room
- Level: First
Other
- Description: Attic/Storage
Other
- Description: Recreation, storage and mechanicals
- Level: Basement
Dining room
- Description: Large Formal Dining Room w original built in corner cabinet
- Level: First
Kitchen
- Description: Chef's eat in kitchen with top of the line appliances, center island, dining area, wet bar and access to backyard.
- Level: First
Laundry
- Description: Conveniently located off kitchen
- Level: First
Living room
- Description: Formal Living Room w wood burning fireplace
- Level: First
Office
- Description: Brick home office w built in bookshelves. Abundant light
- Level: First
Office
- Description: Den adorned with antique cabinetry and 12 foot ceiling.
- Level: First
Heating
- Forced Air
Cooling
- Central Air
Appliances
- Included: Dishwasher, Dryer, ENERGY STAR Qualified Appliances, Washer, Gas Water Heater
Features
- Cathedral Ceiling(s), Eat-in Kitchen, Entrance Foyer, Formal Dining, Primary Bathroom, Pantry
- Flooring: Hardwood
- Windows: New Windows, Skylight(s)
- Basement: Walk-Out Access,Full
- Attic: Full
- Number of fireplaces: 3
Interior area
- Total structure area: 4,355
- Total interior livable area: 4,355 sqft
Property
Parking
- Parking features: Detached, Private
Features
- Levels: Three Or More
- Patio & porch: Patio
- Has view: Yes
- View description: Bridge(s), City
- Waterfront features: Beach Access
Lot
- Size: 0.47 Acres
- Dimensions: .47 acre
- Features: Near Public Transit, Near School, Near Shops, Sprinklers In Front, Sprinklers In Rear
Details
- Parcel number: 2289060820000410
Construction
Type & style
- Home type: SingleFamily
- Architectural style: Colonial
- Property subtype: Single Family Residence, Residential
Materials
- Brick
Condition
- Year built: 1923
Utilities & green energy
- Sewer: Public Sewer
- Water: Public
- Utilities for property: Trash Collection Public
Community & neighborhood
Security
- Security features: Security System
Community
- Community features: Fitness Center
Location
- Region: Port Washington
Other
Other facts
- Listing agreement: Exclusive Right To Lease
Price history
| Date | Event | Price |
|---|---|---|
| 8/6/2024 | Sold | $3,151,000-3%$724/sqft |
Source: | ||
| 7/1/2024 | Pending sale | $3,250,000$746/sqft |
Source: | ||
| 6/19/2024 | Listed for sale | $3,250,000+74.5%$746/sqft |
Source: | ||
| 12/21/2010 | Sold | $1,862,500$428/sqft |
Source: Public Record Report a problem | ||
Public tax history
| Year | Property taxes | Tax assessment |
|---|---|---|
| 2024 | -- | $1,548 -5.3% |
| 2023 | -- | $1,634 -11.3% |
| 2022 | -- | $1,842 |
Find assessor info on the county website
Neighborhood: 11050
Nearby schools
GreatSchools rating
- 9/10John J Daly Elementary SchoolGrades: PK-5Distance: 1.2 mi
- 8/10Carrie Palmer Weber Middle SchoolGrades: 6-8Distance: 0.9 mi
- 10/10Paul D Schreiber Senior High SchoolGrades: 9-12Distance: 0.4 mi
Schools provided by the listing agent
- Elementary: John J Daly Elementary School
- Middle: Carrie Palmer Weber Middle School
- High: Paul D Schreiber Senio High School
Source: OneKey® MLS. This data may not be complete. We recommend contacting the local school district to confirm school assignments for this home.
Sell for more on Zillow
Get a free Zillow Showcase℠ listing and you could sell for .
$3,475,000
2% more+ $69,500
With Zillow Showcase(estimated)
$3,544,500
