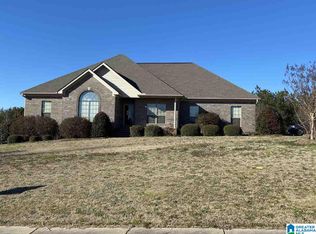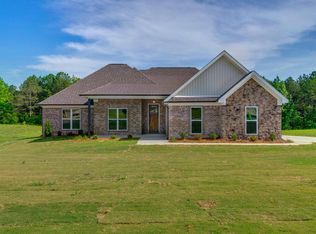Sold for $385,000 on 08/23/24
$385,000
55 Crest Loop Rd, Clanton, AL 35045
4beds
2,168sqft
Single Family Residence
Built in 2023
0.74 Acres Lot
$400,100 Zestimate®
$178/sqft
$2,253 Estimated rent
Home value
$400,100
Estimated sales range
Not available
$2,253/mo
Zestimate® history
Loading...
Owner options
Explore your selling options
What's special
A Must-See New Construction Home located in The Crest Subdivision. Large lot with oversized driveway for plenty of parking. This 4 bedroom, 2.5 bath offers a lot of upgrades with an open concept, immense island, quartz counters/backsplash, custom cabinetry with upgraded hardware, under counter lighting, and LVP flooring throughout. Great size bedrooms, all with walk-in closets. Primary offers custom shelving in closet, custom tile shower, free standing soaking tub, and dual vanities. Laundry room with ample storage space with cabinets and folding table. Extend your living space outdoors to a large covered and open deck. Pre-wired for AV, security surveillance system, a 6-zone irrigation system, poured wall foundation and columns, and a crawl space for extra storage. Seller is offering Buyer's Incentive up to $3,000.00 in Closing Cost or Whirlpool Washer/Dryer within Seller's Allowance. Move In Ready!
Zillow last checked: 8 hours ago
Listing updated: August 23, 2024 at 04:31am
Listed by:
Phyllis Black 205-365-6116,
RealtySouth-Shelby Office,
Michelle Hyde 205-368-1674,
RealtySouth-Shelby Office
Bought with:
Carla Killingsworth
RealtySouth - Chilton II
Source: GALMLS,MLS#: 21392206
Facts & features
Interior
Bedrooms & bathrooms
- Bedrooms: 4
- Bathrooms: 3
- Full bathrooms: 2
- 1/2 bathrooms: 1
Primary bedroom
- Level: First
Bedroom 1
- Level: First
Bedroom 2
- Level: First
Bedroom 3
- Level: First
Primary bathroom
- Level: First
Bathroom 1
- Level: First
Dining room
- Level: First
Kitchen
- Features: Breakfast Bar, Eat-in Kitchen, Kitchen Island
- Level: First
Living room
- Level: First
Basement
- Area: 0
Heating
- Central, Electric
Cooling
- Central Air, Electric
Appliances
- Included: Dishwasher, Microwave, Electric Oven, Refrigerator, Self Cleaning Oven, Stove-Electric, Electric Water Heater
- Laundry: Electric Dryer Hookup, Washer Hookup, Main Level, Laundry Room, Laundry (ROOM), Yes
Features
- Recessed Lighting, Split Bedroom, Smooth Ceilings, Soaking Tub, Separate Shower, Double Vanity, Split Bedrooms, Tub/Shower Combo, Walk-In Closet(s)
- Flooring: Vinyl
- Basement: Crawl Space
- Attic: Walk-up,Yes
- Has fireplace: No
Interior area
- Total interior livable area: 2,168 sqft
- Finished area above ground: 2,168
- Finished area below ground: 0
Property
Parking
- Total spaces: 2
- Parking features: Parking (MLVL), Garage Faces Side
- Garage spaces: 2
Features
- Levels: One
- Stories: 1
- Patio & porch: Porch, Covered (DECK), Open (DECK), Deck
- Exterior features: Sprinkler System
- Pool features: None
- Has view: Yes
- View description: None
- Waterfront features: No
Lot
- Size: 0.74 Acres
- Features: Interior Lot, Subdivision
Details
- Parcel number: 1105150000031.006
- Special conditions: N/A
Construction
Type & style
- Home type: SingleFamily
- Property subtype: Single Family Residence
Materials
- Brick, Brick Over Foundation, Vinyl Siding
Condition
- New construction: Yes
- Year built: 2023
Utilities & green energy
- Sewer: Septic Tank
- Water: Public
- Utilities for property: Underground Utilities
Community & neighborhood
Community
- Community features: Sidewalks, Street Lights
Location
- Region: Clanton
- Subdivision: Clanton
Price history
| Date | Event | Price |
|---|---|---|
| 8/23/2024 | Sold | $385,000-1%$178/sqft |
Source: | ||
| 8/1/2024 | Contingent | $389,000$179/sqft |
Source: | ||
| 7/19/2024 | Price change | $389,000-2%$179/sqft |
Source: | ||
| 3/11/2024 | Price change | $397,000-4.3%$183/sqft |
Source: | ||
| 2/27/2024 | Price change | $415,000+4.5%$191/sqft |
Source: | ||
Public tax history
Tax history is unavailable.
Neighborhood: 35045
Nearby schools
GreatSchools rating
- 4/10Thorsby High SchoolGrades: PK-12Distance: 4 mi
- 4/10Clanton Intermediate SchoolGrades: 4-6Distance: 4.7 mi
- 8/10Clanton Elementary SchoolGrades: PK-3Distance: 4.8 mi
Schools provided by the listing agent
- Elementary: Clanton
- Middle: Clanton
- High: Chilton County
Source: GALMLS. This data may not be complete. We recommend contacting the local school district to confirm school assignments for this home.

Get pre-qualified for a loan
At Zillow Home Loans, we can pre-qualify you in as little as 5 minutes with no impact to your credit score.An equal housing lender. NMLS #10287.

