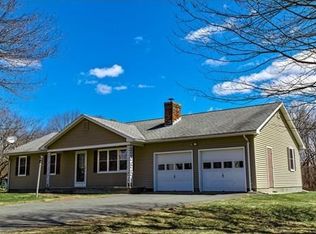Sold for $400,000
$400,000
55 Depot Rd, Hatfield, MA 01038
3beds
1,984sqft
Single Family Residence
Built in 1910
1.07 Acres Lot
$428,100 Zestimate®
$202/sqft
$3,202 Estimated rent
Home value
$428,100
$360,000 - $509,000
$3,202/mo
Zestimate® history
Loading...
Owner options
Explore your selling options
What's special
Welcome to 55 Depot Road! Surrounded by beautiful farmland, this home has the space you've been looking for. In the kitchen you’ll find double ovens as well as an eat-in/breakfast nook area. The large family room flows easily into the formal living and dining rooms which is perfect for entertaining or time with family. A fully enclosed sunroom offers a lovely space for relaxing and unwinding and is suitably located off the family room. The second floor presents a generous primary bedroom which includes an ensuite bath and spacious walk in closet as well as two additional bedrooms and shared full bath. The walk-in attic space is ideal for a future bonus or craft room or turn it into a personal gym/ office space. Come and see what else this home has to offer!
Zillow last checked: 8 hours ago
Listing updated: October 01, 2024 at 07:57pm
Listed by:
Wayne Taylor Moreno 804-316-7438,
Winder Realty, LLC 857-507-4501
Bought with:
Maureen Borg
Delap Real Estate LLC
Source: MLS PIN,MLS#: 73254965
Facts & features
Interior
Bedrooms & bathrooms
- Bedrooms: 3
- Bathrooms: 3
- Full bathrooms: 3
Primary bedroom
- Level: Second
- Area: 182
- Dimensions: 14 x 13
Bedroom 2
- Level: Second
- Area: 156
- Dimensions: 13 x 12
Bedroom 3
- Level: Second
- Area: 99
- Dimensions: 11 x 9
Bathroom 1
- Level: Second
- Area: 81
- Dimensions: 9 x 9
Bathroom 2
- Level: Second
- Area: 54
- Dimensions: 9 x 6
Bathroom 3
- Level: First
- Area: 66
- Dimensions: 11 x 6
Dining room
- Level: First
- Area: 182
- Dimensions: 14 x 13
Family room
- Level: First
- Area: 207
- Dimensions: 23 x 9
Kitchen
- Level: First
- Area: 195
- Dimensions: 15 x 13
Living room
- Level: First
- Area: 182
- Dimensions: 14 x 13
Office
- Level: First
- Area: 90
- Dimensions: 10 x 9
Heating
- Baseboard, Hot Water, Oil
Cooling
- Window Unit(s)
Appliances
- Included: Water Heater, Tankless Water Heater, Oven, Dishwasher, Range, Refrigerator, Washer, Dryer
- Laundry: First Floor, Electric Dryer Hookup, Washer Hookup
Features
- Sun Room, Office, Walk-up Attic
- Flooring: Wood, Vinyl
- Basement: Full,Partial,Interior Entry,Bulkhead,Unfinished
- Number of fireplaces: 1
Interior area
- Total structure area: 1,984
- Total interior livable area: 1,984 sqft
Property
Parking
- Total spaces: 6
- Parking features: Attached, Storage, Workshop in Garage, Garage Faces Side, Stone/Gravel, Unpaved
- Attached garage spaces: 2
- Uncovered spaces: 4
Features
- Patio & porch: Porch - Enclosed, Deck, Enclosed
- Exterior features: Porch - Enclosed, Deck, Patio - Enclosed, Rain Gutters, Fenced Yard
- Fencing: Fenced/Enclosed,Fenced
Lot
- Size: 1.07 Acres
- Features: Corner Lot, Easements, Additional Land Avail., Cleared
Details
- Parcel number: M:0205 B:0029 L:0,3624933
- Zoning: RUR
Construction
Type & style
- Home type: SingleFamily
- Architectural style: Colonial,Farmhouse
- Property subtype: Single Family Residence
Materials
- Frame
- Foundation: Concrete Perimeter, Stone
- Roof: Shingle
Condition
- Year built: 1910
Utilities & green energy
- Electric: 100 Amp Service
- Sewer: Private Sewer
- Water: Public
- Utilities for property: for Electric Range, for Electric Oven, for Electric Dryer, Washer Hookup
Community & neighborhood
Community
- Community features: Shopping, Highway Access, Public School
Location
- Region: Hatfield
Other
Other facts
- Road surface type: Paved
Price history
| Date | Event | Price |
|---|---|---|
| 10/1/2024 | Sold | $400,000+0.3%$202/sqft |
Source: MLS PIN #73254965 Report a problem | ||
| 8/18/2024 | Contingent | $399,000$201/sqft |
Source: MLS PIN #73254965 Report a problem | ||
| 8/12/2024 | Price change | $399,000-6.1%$201/sqft |
Source: MLS PIN #73254965 Report a problem | ||
| 7/25/2024 | Price change | $425,000-7.6%$214/sqft |
Source: MLS PIN #73254965 Report a problem | ||
| 7/12/2024 | Price change | $460,000-3.2%$232/sqft |
Source: MLS PIN #73254965 Report a problem | ||
Public tax history
| Year | Property taxes | Tax assessment |
|---|---|---|
| 2025 | $5,471 +1.7% | $395,300 +12.6% |
| 2024 | $5,377 +20% | $351,200 +5.7% |
| 2023 | $4,481 +2.8% | $332,400 +4.2% |
Find assessor info on the county website
Neighborhood: 01038
Nearby schools
GreatSchools rating
- 6/10Hatfield Elementary SchoolGrades: PK-6Distance: 2.5 mi
- 5/10Smith AcademyGrades: 7-12Distance: 2.1 mi
Get pre-qualified for a loan
At Zillow Home Loans, we can pre-qualify you in as little as 5 minutes with no impact to your credit score.An equal housing lender. NMLS #10287.
