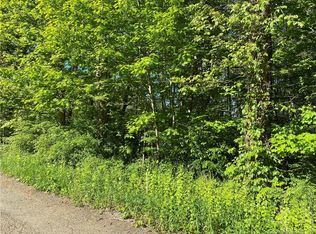Sold for $490,000
$490,000
55 Donald Road, Guilford, CT 06437
4beds
1,344sqft
Single Family Residence
Built in 1963
9,583.2 Square Feet Lot
$-- Zestimate®
$365/sqft
$3,312 Estimated rent
Home value
Not available
Estimated sales range
Not available
$3,312/mo
Zestimate® history
Loading...
Owner options
Explore your selling options
What's special
Welcome to 55 Donald Rd! This tastefully updated Colonial home offers 4 bedrooms (first floor master w/walk in closet), 2 full baths and a 2 car garage. Stunning kitchen with large center island, quartz counter tops and backsplash, high end stainless steel appliances and soft close cabinets. Gleaming hardwood floors throughout and central air is a plus. Full basement offers storage space and could be finished for additional living space. The front and back yard have been professionally landscaped offering beautiful plantings, fire pit area and stone wall. Located in the "West Lake Neighborhood" Lake association is optional and is $175.00 per year for access to clubhouse and beach. Minutes to I-95 and the historic town center. As you tour the home you will see the many upgrades offered here.
Zillow last checked: 8 hours ago
Listing updated: September 10, 2025 at 09:33am
Listed by:
Jean C. Gagliardi 203-619-1984,
Century 21 AllPoints Realty 203-481-7247
Bought with:
Aneesah Langley, RES.0821311
William Raveis Real Estate
Source: Smart MLS,MLS#: 24111392
Facts & features
Interior
Bedrooms & bathrooms
- Bedrooms: 4
- Bathrooms: 2
- Full bathrooms: 2
Primary bedroom
- Level: Main
Bedroom
- Level: Main
Bedroom
- Level: Upper
Bedroom
- Level: Upper
Kitchen
- Level: Main
Living room
- Features: Bay/Bow Window, Hardwood Floor
- Level: Main
Heating
- Hot Water, Oil
Cooling
- Central Air
Appliances
- Included: Gas Range, Microwave, Range Hood, Refrigerator, Dishwasher, Water Heater
Features
- Open Floorplan
- Basement: Full
- Attic: Access Via Hatch
- Has fireplace: No
Interior area
- Total structure area: 1,344
- Total interior livable area: 1,344 sqft
- Finished area above ground: 1,344
Property
Parking
- Total spaces: 2
- Parking features: Detached
- Garage spaces: 2
Features
- Patio & porch: Deck
- Exterior features: Stone Wall
Lot
- Size: 9,583 sqft
- Features: Sloped
Details
- Parcel number: 1113508
- Zoning: R-3
Construction
Type & style
- Home type: SingleFamily
- Architectural style: Colonial
- Property subtype: Single Family Residence
Materials
- Vinyl Siding
- Foundation: Concrete Perimeter
- Roof: Shingle
Condition
- New construction: No
- Year built: 1963
Utilities & green energy
- Sewer: Septic Tank
- Water: Well
- Utilities for property: Cable Available
Community & neighborhood
Location
- Region: Guilford
Price history
| Date | Event | Price |
|---|---|---|
| 9/10/2025 | Pending sale | $487,700-0.5%$363/sqft |
Source: | ||
| 9/9/2025 | Sold | $490,000+0.5%$365/sqft |
Source: | ||
| 8/14/2025 | Price change | $487,700-2.4%$363/sqft |
Source: | ||
| 7/17/2025 | Listed for sale | $499,900+61.3%$372/sqft |
Source: | ||
| 5/3/2025 | Sold | $310,000+3.7%$231/sqft |
Source: | ||
Public tax history
| Year | Property taxes | Tax assessment |
|---|---|---|
| 2025 | $48 +2.1% | $1,750 |
| 2024 | $47 +4.4% | $1,750 |
| 2023 | $45 +104.5% | $1,750 +169.2% |
Find assessor info on the county website
Neighborhood: 06437
Nearby schools
GreatSchools rating
- 8/10A. Baldwin Middle SchoolGrades: 5-6Distance: 0.3 mi
- 8/10E. C. Adams Middle SchoolGrades: 7-8Distance: 3.6 mi
- 9/10Guilford High SchoolGrades: 9-12Distance: 1.6 mi
Schools provided by the listing agent
- High: Guilford
Source: Smart MLS. This data may not be complete. We recommend contacting the local school district to confirm school assignments for this home.
Get pre-qualified for a loan
At Zillow Home Loans, we can pre-qualify you in as little as 5 minutes with no impact to your credit score.An equal housing lender. NMLS #10287.
