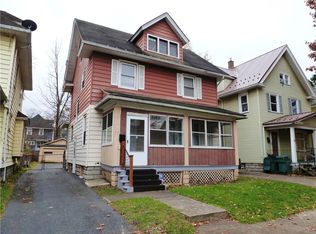Closed
$105,000
55 Electric Ave, Rochester, NY 14613
3beds
1,574sqft
Single Family Residence
Built in 1925
4,356 Square Feet Lot
$143,900 Zestimate®
$67/sqft
$1,731 Estimated rent
Home value
$143,900
$130,000 - $160,000
$1,731/mo
Zestimate® history
Loading...
Owner options
Explore your selling options
What's special
Rock down to 55 Electric Avenue! Nestled in the heart of Rochester, NY, this charming 3-bedroom, 1.5-bathroom home welcomes you with recent upgrades, including fresh paint, freshly polished hardwood floors, a new bathroom vanity/mirror, a brand-new screen door, and a new dishwasher just installed. Situated in a vibrant neighborhood, this property offers convenience and accessibility to all that Rochester has to offer. Just minutes away from attractions such as the George Eastman Museum, High Falls, and the Strong National Museum of Play, this home is also conveniently located near renowned hospitals like Strong Memorial Hospital and Rochester General Hospital. Don't miss the opportunity to make this delightful residence your own! Delayed negotiations due Friday, Feb 16th @ 4pm.
Zillow last checked: 8 hours ago
Listing updated: April 18, 2024 at 12:23pm
Listed by:
Matthew Vargo 585-270-8531,
NiKallen Real Estate LLC
Bought with:
Maggie Coleman, 10401265050
RE/MAX Plus
Source: NYSAMLSs,MLS#: R1520346 Originating MLS: Rochester
Originating MLS: Rochester
Facts & features
Interior
Bedrooms & bathrooms
- Bedrooms: 3
- Bathrooms: 2
- Full bathrooms: 1
- 1/2 bathrooms: 1
- Main level bathrooms: 1
Bedroom 1
- Level: Second
Bedroom 1
- Level: Second
Bedroom 2
- Level: Second
Bedroom 2
- Level: Second
Bedroom 3
- Level: Second
Bedroom 3
- Level: Second
Dining room
- Level: First
Dining room
- Level: First
Kitchen
- Level: First
Kitchen
- Level: First
Living room
- Level: First
Living room
- Level: First
Heating
- Gas, Forced Air
Appliances
- Included: Dryer, Dishwasher, Exhaust Fan, Gas Water Heater, Range Hood, Washer
Features
- Separate/Formal Dining Room
- Flooring: Carpet, Hardwood, Laminate, Varies
- Basement: Full
- Has fireplace: No
Interior area
- Total structure area: 1,574
- Total interior livable area: 1,574 sqft
Property
Parking
- Total spaces: 2
- Parking features: Detached, Garage
- Garage spaces: 2
Features
- Patio & porch: Open, Porch
- Exterior features: Blacktop Driveway
Lot
- Size: 4,356 sqft
- Dimensions: 38 x 119
- Features: Near Public Transit, Residential Lot
Details
- Parcel number: 26140009058000010270000000
- Special conditions: Standard
Construction
Type & style
- Home type: SingleFamily
- Architectural style: Historic/Antique
- Property subtype: Single Family Residence
Materials
- Aluminum Siding, Steel Siding, Copper Plumbing
- Foundation: Block
- Roof: Asphalt,Shingle
Condition
- Resale
- Year built: 1925
Utilities & green energy
- Sewer: Connected
- Water: Connected, Public
- Utilities for property: Sewer Connected, Water Connected
Community & neighborhood
Location
- Region: Rochester
- Subdivision: M Levis
Other
Other facts
- Listing terms: Cash,Conventional,FHA,VA Loan
Price history
| Date | Event | Price |
|---|---|---|
| 4/18/2024 | Sold | $105,000+5.1%$67/sqft |
Source: | ||
| 2/17/2024 | Pending sale | $99,900$63/sqft |
Source: | ||
| 2/9/2024 | Listed for sale | $99,900+33.2%$63/sqft |
Source: | ||
| 6/27/2022 | Sold | $75,000-40%$48/sqft |
Source: Public Record Report a problem | ||
| 5/10/2022 | Listed for sale | $125,000+56.4%$79/sqft |
Source: Owner Report a problem | ||
Public tax history
| Year | Property taxes | Tax assessment |
|---|---|---|
| 2024 | -- | $135,200 +78.6% |
| 2023 | -- | $75,700 |
| 2022 | -- | $75,700 |
Find assessor info on the county website
Neighborhood: Maplewood
Nearby schools
GreatSchools rating
- 3/10School 7 Virgil GrissomGrades: PK-6Distance: 0.5 mi
- 2/10School 58 World Of Inquiry SchoolGrades: PK-12Distance: 2.9 mi
- 5/10School 54 Flower City Community SchoolGrades: PK-6Distance: 1.5 mi
Schools provided by the listing agent
- District: Rochester
Source: NYSAMLSs. This data may not be complete. We recommend contacting the local school district to confirm school assignments for this home.
