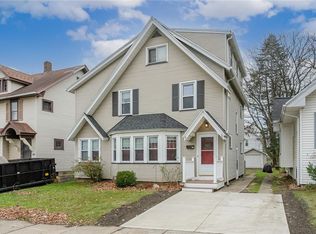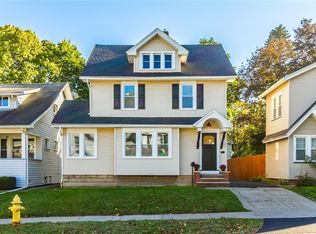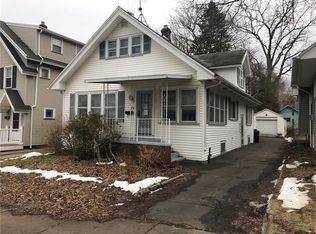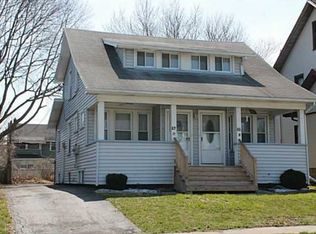Closed
$307,000
55 Falstaff Rd, Rochester, NY 14609
4beds
1,784sqft
Single Family Residence
Built in 1940
5,227.2 Square Feet Lot
$317,100 Zestimate®
$172/sqft
$2,262 Estimated rent
Home value
$317,100
$298,000 - $336,000
$2,262/mo
Zestimate® history
Loading...
Owner options
Explore your selling options
What's special
This stunning 3 bedroom, 2 bathroom home represents the perfect blend of classic charm and modern convenience. The current owners have poured their hearts into maintaining and updating just about every corner of this property, creating a move-in ready sanctuary that will make you feel right at home from day one. Step inside to discover thoughtfully designed living space where original character meets contemporary functionality.
The heart of the home showcases a complete kitchen transformation that would make any cooking enthusiast smile. Beautiful new cabinets provide ample storage while elegant countertops offer plenty of workspace for meal preparation and casual dining. Modern lighting illuminates the space perfectly, and brand-new appliances ensure you'll have everything needed to create culinary masterpieces. There is even a convenient pot filler over the stove and glass washer at the sink! The dining area features a custom built bench with included storage. The main floor convenience continues with a newly added half bathroom featuring custom shelving that maximizes storage in style. Upstairs, 3 comfortable bedrooms provide peaceful retreats for family members and guests alike. Potential 4th bdrm on third floor w/ demolition completed to accommodate a future bathroom.
The outdoor living area extends your living space beyond the walls. A newly installed sliding glass door creates seamless indoor-outdoor flow, perfect for entertaining, grilling or simply enjoying morning coffee. The fully fenced in backyard offers privacy & security for family gatherings and/or possible furry friends.
This home offers the rare opportunity to move into a property where the hard work has already been completed. No need to spend weekends tackling improvement projects or worrying about unexpected repairs. Instead, you can focus on making memories and enjoying the comfortable, updated environment that awaits. Updates include new roof(2020), Driveway(2020), Furnace(2020), sliding glass door/stairs(2021), fence(2021), 200 amp service electrical panel(2021), water service(2024), water heater(2025). Showings begin 8/6 at 8am. Delayed Negotiations Tuesday, August 12 at 12PM.
Zillow last checked: 8 hours ago
Listing updated: October 02, 2025 at 06:51am
Listed by:
Kristen Osborne 585-389-4009,
Howard Hanna
Bought with:
Hollis A. Creek, 30CR0701689
Howard Hanna
Source: NYSAMLSs,MLS#: R1627638 Originating MLS: Rochester
Originating MLS: Rochester
Facts & features
Interior
Bedrooms & bathrooms
- Bedrooms: 4
- Bathrooms: 3
- Full bathrooms: 1
- 1/2 bathrooms: 2
- Main level bathrooms: 1
Heating
- Gas, Forced Air
Cooling
- Central Air
Appliances
- Included: Dryer, Dishwasher, Disposal, Gas Oven, Gas Range, Gas Water Heater, Microwave, Refrigerator, Washer
- Laundry: In Basement
Features
- Attic, Breakfast Bar, Ceiling Fan(s), Entrance Foyer, Eat-in Kitchen, Separate/Formal Living Room, Granite Counters, Kitchen Island, Pantry, Sliding Glass Door(s), Natural Woodwork, Window Treatments, Convertible Bedroom, Programmable Thermostat
- Flooring: Hardwood, Tile, Varies
- Doors: Sliding Doors
- Windows: Drapes
- Basement: Full,Sump Pump
- Number of fireplaces: 1
Interior area
- Total structure area: 1,784
- Total interior livable area: 1,784 sqft
Property
Parking
- Total spaces: 1
- Parking features: Detached, Garage, Garage Door Opener
- Garage spaces: 1
Features
- Levels: Two
- Stories: 2
- Exterior features: Blacktop Driveway, Fully Fenced
- Fencing: Full
Lot
- Size: 5,227 sqft
- Dimensions: 40 x 130
- Features: Rectangular, Rectangular Lot, Residential Lot
Details
- Parcel number: 2634001071000003007000
- Special conditions: Standard
Construction
Type & style
- Home type: SingleFamily
- Architectural style: Colonial
- Property subtype: Single Family Residence
Materials
- Vinyl Siding, Copper Plumbing
- Foundation: Block
Condition
- Resale
- Year built: 1940
Utilities & green energy
- Electric: Circuit Breakers
- Sewer: Connected
- Water: Connected, Public
- Utilities for property: High Speed Internet Available, Sewer Connected, Water Connected
Community & neighborhood
Location
- Region: Rochester
- Subdivision: Ea Searles
Other
Other facts
- Listing terms: Cash,Conventional,FHA,VA Loan
Price history
| Date | Event | Price |
|---|---|---|
| 9/30/2025 | Sold | $307,000+39.6%$172/sqft |
Source: | ||
| 8/14/2025 | Pending sale | $219,900$123/sqft |
Source: | ||
| 8/6/2025 | Listed for sale | $219,900+47.6%$123/sqft |
Source: | ||
| 1/15/2021 | Sold | $149,000+1.4%$84/sqft |
Source: | ||
| 12/16/2020 | Pending sale | $147,000+40.1%$82/sqft |
Source: | ||
Public tax history
| Year | Property taxes | Tax assessment |
|---|---|---|
| 2024 | -- | $165,000 |
| 2023 | -- | $165,000 +25.2% |
| 2022 | -- | $131,800 |
Find assessor info on the county website
Neighborhood: 14609
Nearby schools
GreatSchools rating
- NAHelendale Road Primary SchoolGrades: PK-2Distance: 0.8 mi
- 5/10East Irondequoit Middle SchoolGrades: 6-8Distance: 1.5 mi
- 6/10Eastridge Senior High SchoolGrades: 9-12Distance: 2.5 mi
Schools provided by the listing agent
- District: East Irondequoit
Source: NYSAMLSs. This data may not be complete. We recommend contacting the local school district to confirm school assignments for this home.



